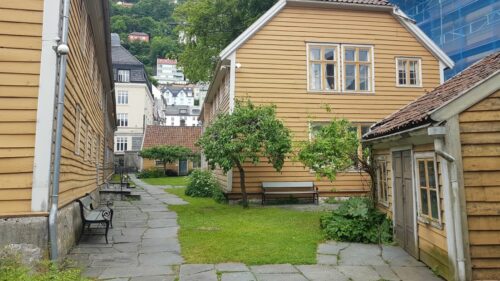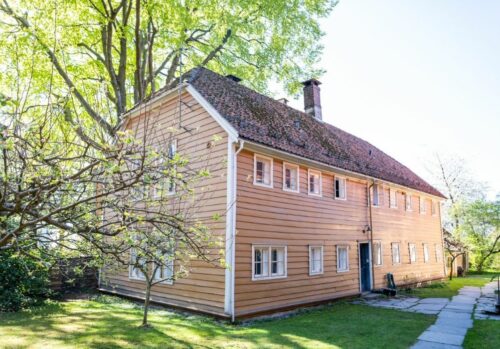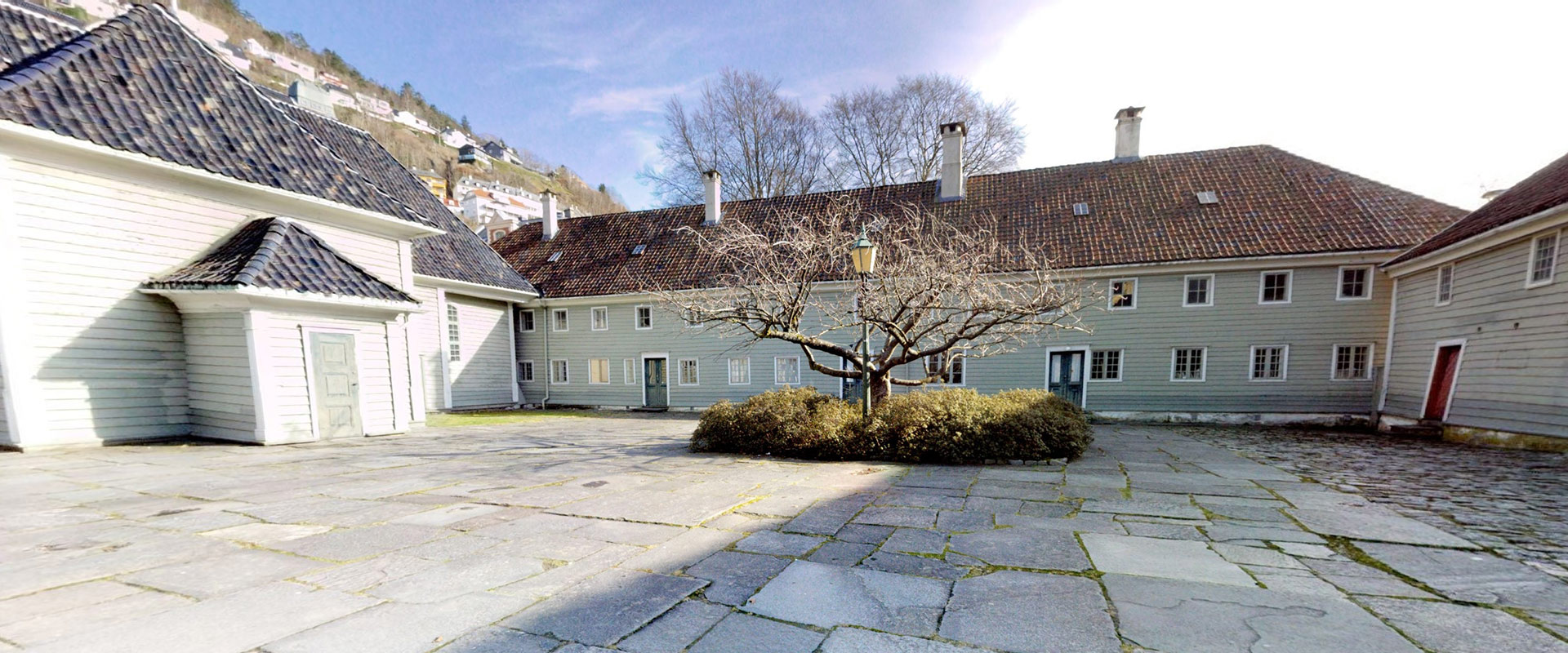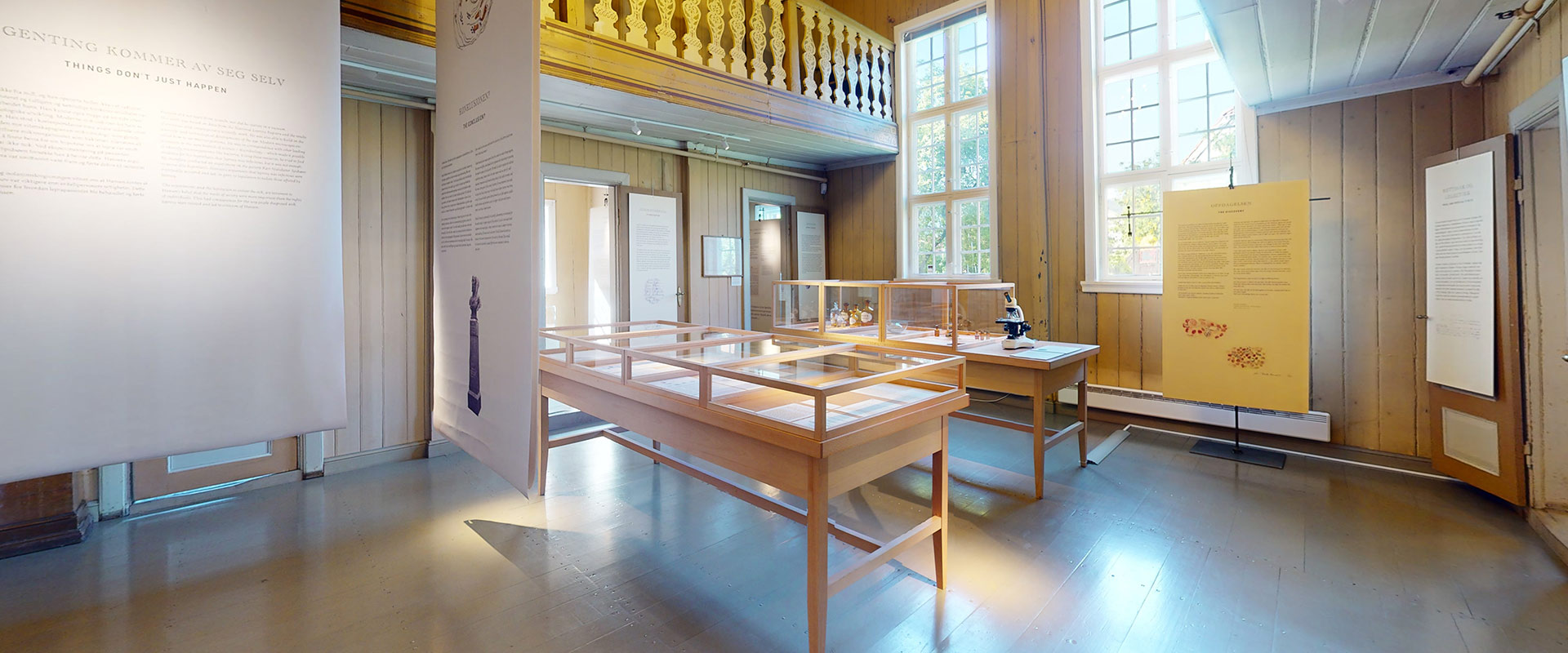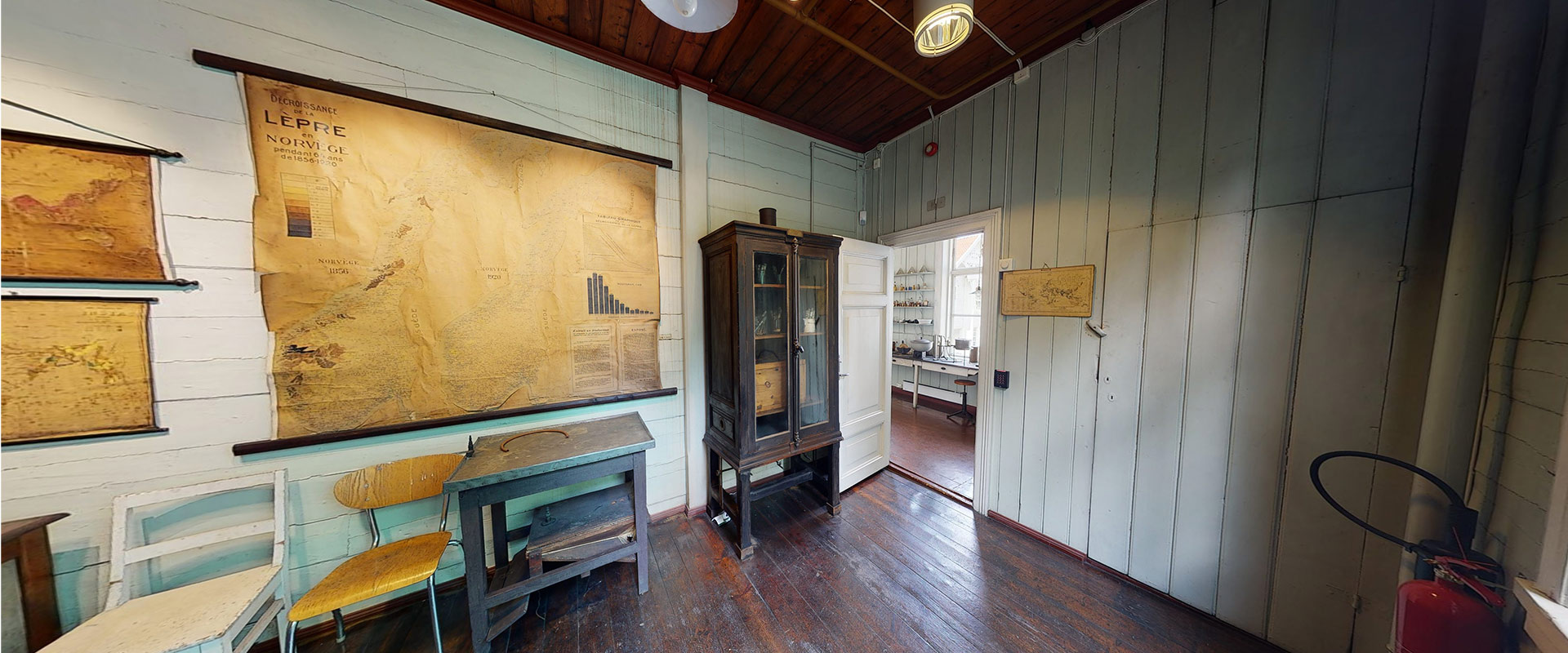‘Friskestuen’ – the healthy ward
Behind the main building is what was known as the ‘healthy ward’. Until about 1830, St. Jørgen’s Hospital was not only for people with leprosy or other diseases. Also ‘healthy people’ could buy a place at the hospital. They were often elderly people or people in need of care who had no family to help them.
The healthy ward was built in 1745 to house healthy residents, because there was not enough space to accommodate everyone in the old main building. It is somewhat unclear how the room was initially used, since an inventory from 1751 states that there were ‘leprosy patients’ in this building, and that healthy residents lived elsewhere. When the new main building was built in 1754, they were given new places in the small ward. Eventually, the healthy ward was rented to the poor-law authorities to be used by the poor and incurably ill who were discharged from the city hospital and had nowhere else to live.
After the hospital stopped taking in healthy residents around 1830, the healthy ward and the small ward were eventually used to house female leprosy patients. It was at this time that female and male residents began to be separated, as a number of doctors believed that leprosy could be a hereditary disease.
The healthy ward was originally just one storey. The building was divided into two sections, with eight patient rooms and a common area in each section, and the entrance in the middle. Here too, two people shared a room. The healthy ward was extended to two floors in the latter half of the 19th century. In around 1970, parts of the building were refurbished and there are now four apartments that are rented out.
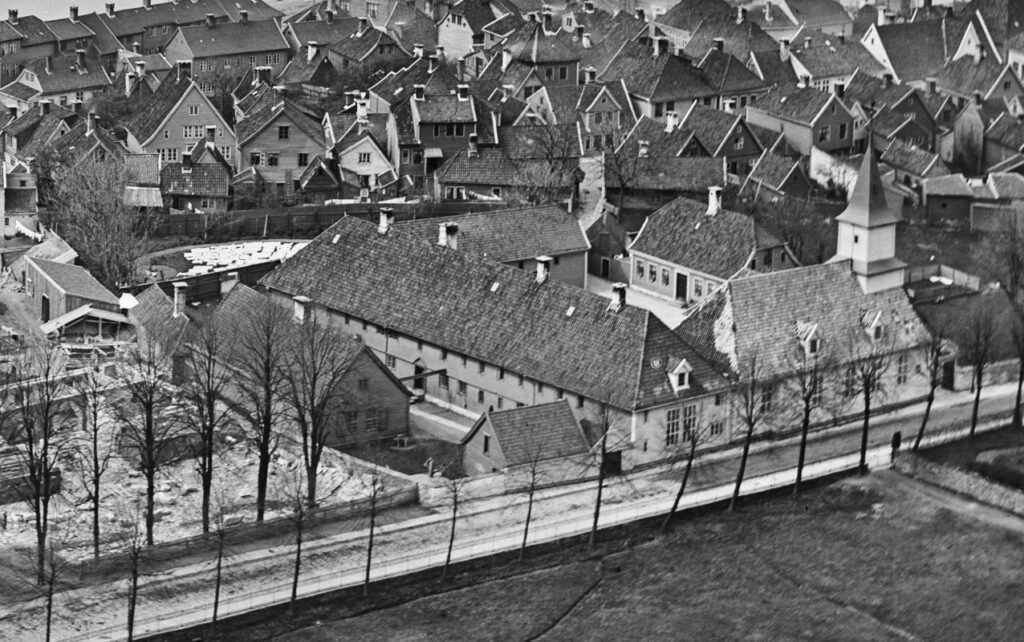
Cropped photo: Knud Knudsen. University of Bergen Library.
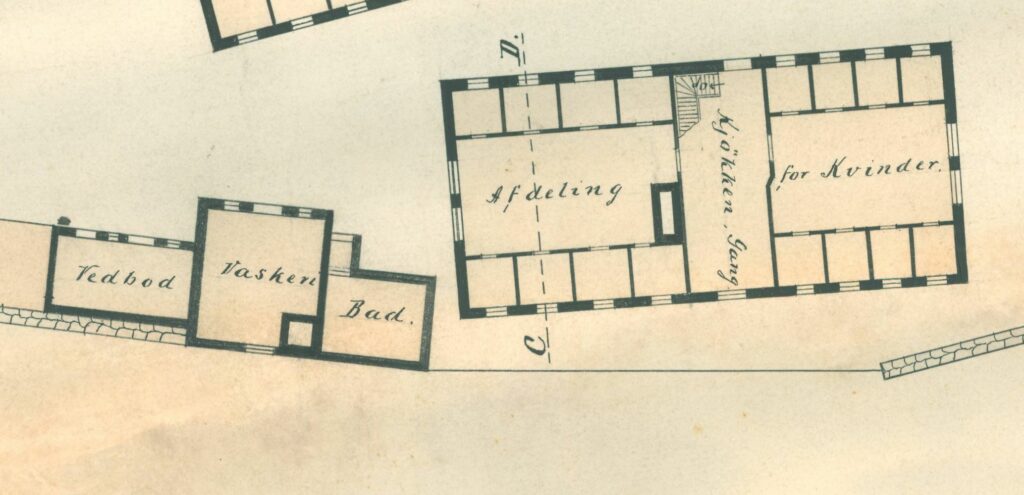
Drawing from 1897, Bergen City Archives.
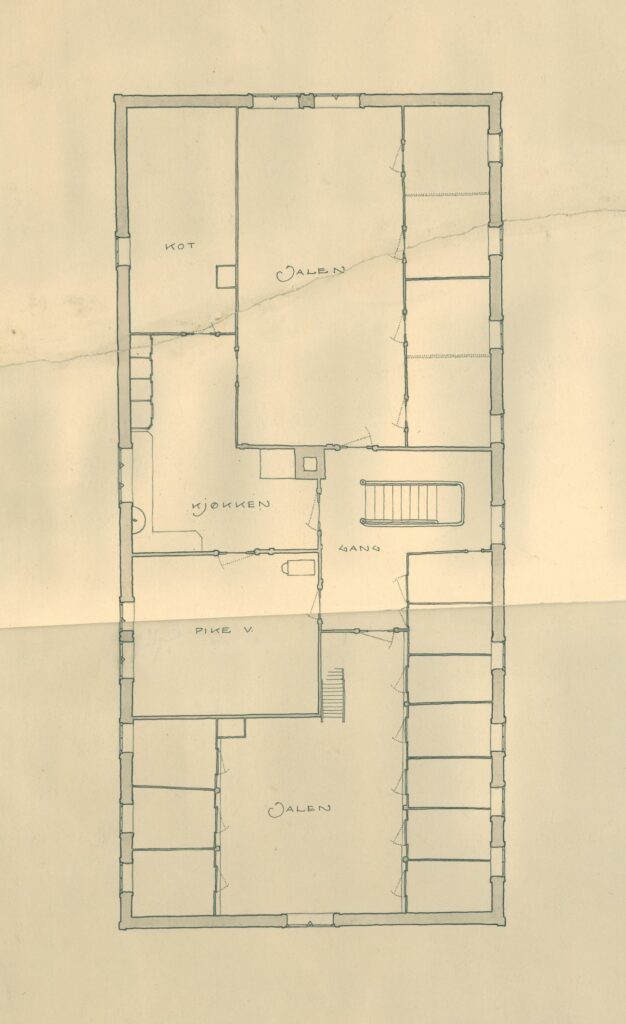
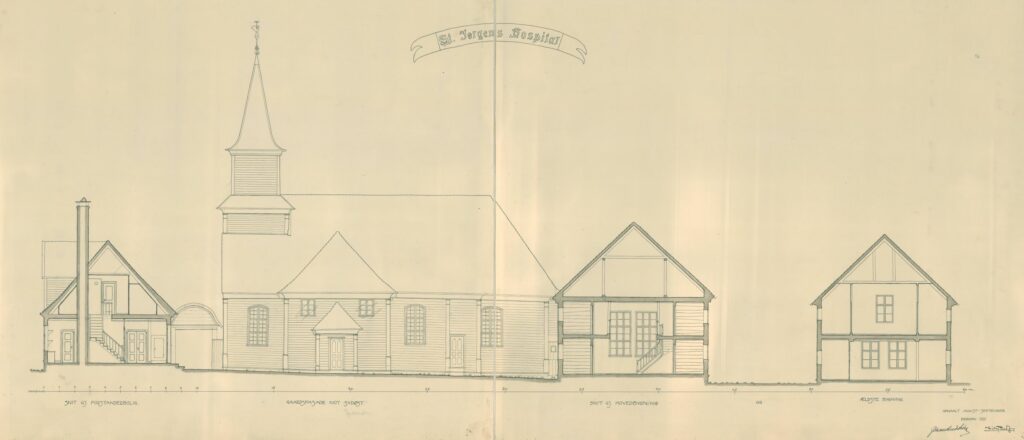
Detail of survey drawings by Lindstrøm and Tvedt from 1921. The archive of The National Association of Norwegian Architects. ArkiVest.
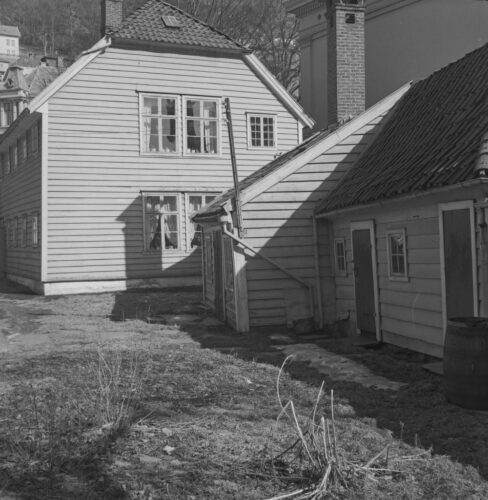
Photo: Gustav Brosing. The University of Bergen Library.
