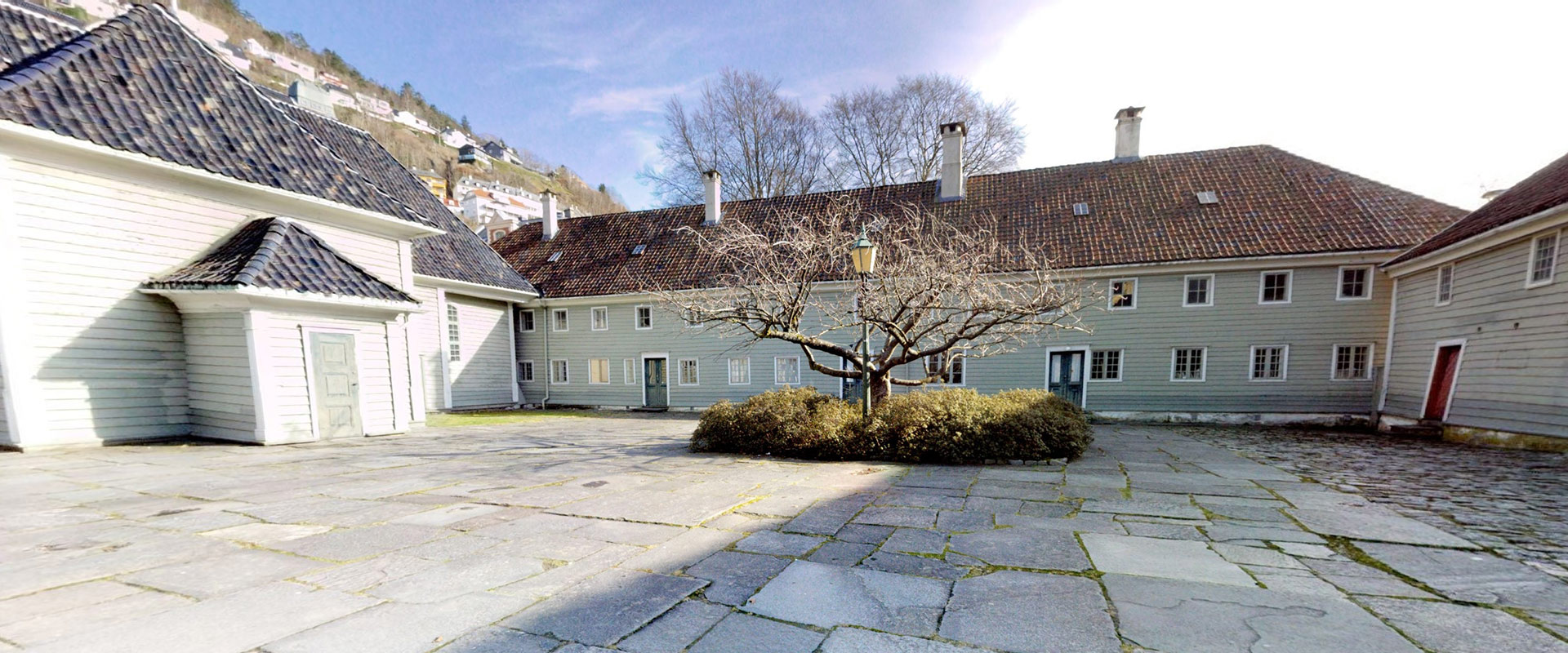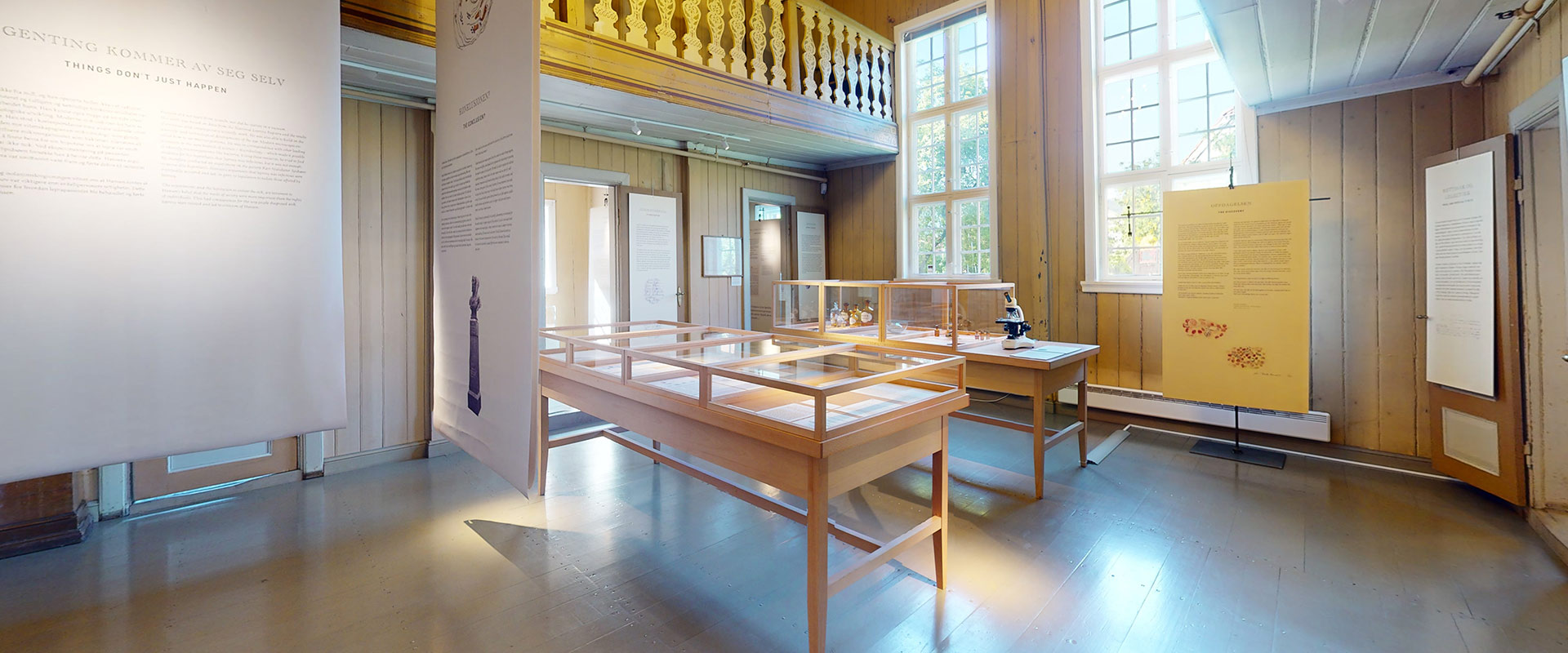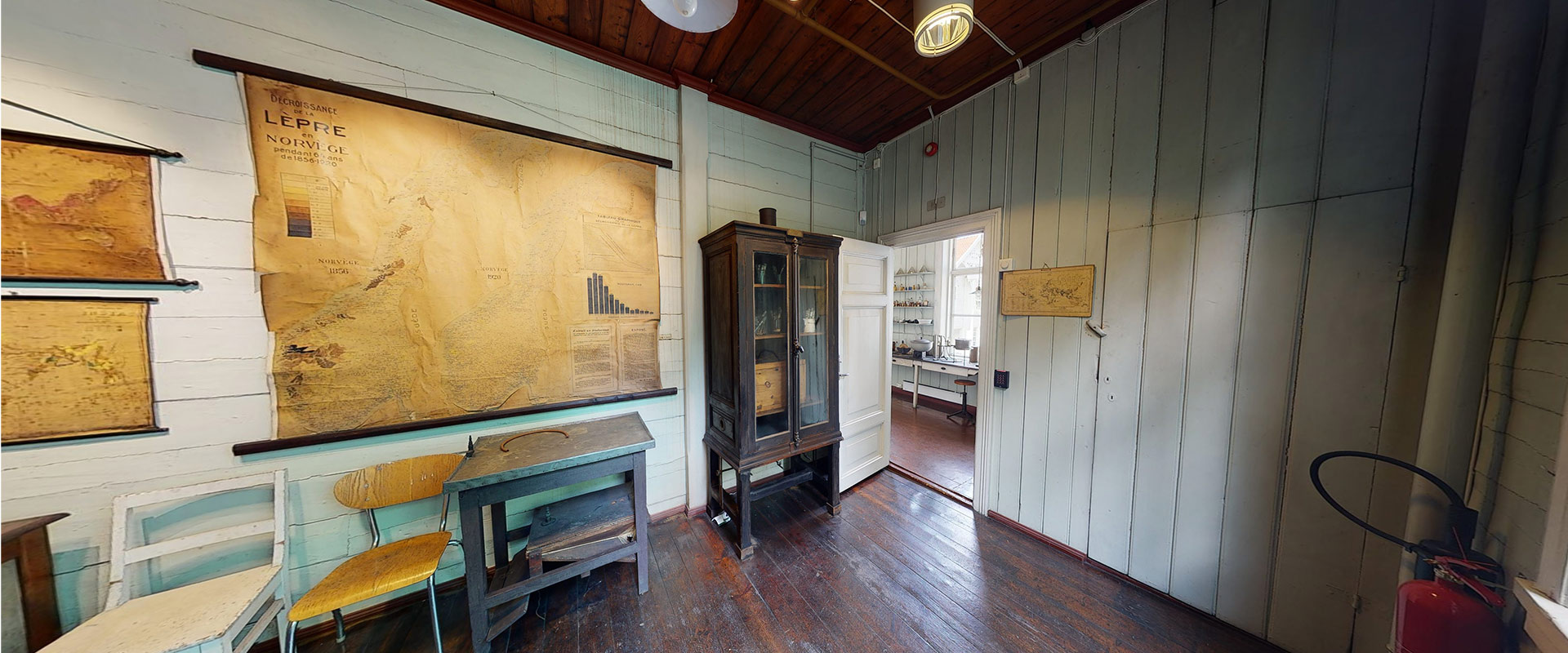Latrines
The latrine buildings were in two wings at the back of the rear building. The drawing shows eight privies in each latrine building. Oddly enough, a urinal is also drawn on the latrine building closest to the women’s wing.
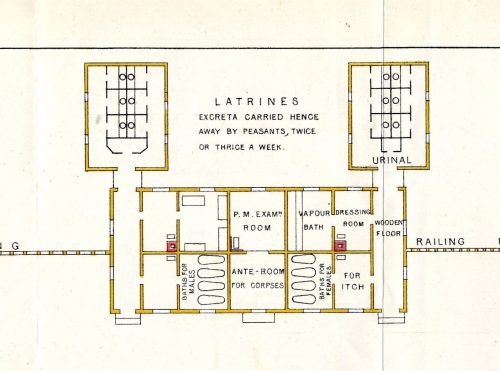
The annual reports describe that the latrines were emptied by carts being pushed under them as often as necessary. In 1859, a water hose was connected to the water pipe so that the floor could be hosed down – ‘after which one was free of being bothered by stench’.
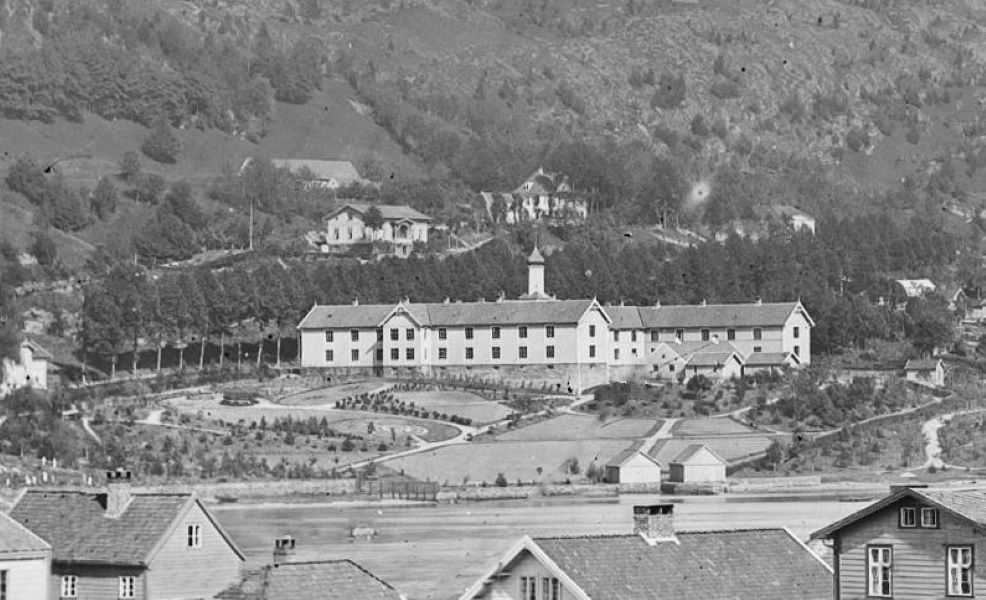
Photo: Knud Knudsen. The University of Bergen Library.
The latrines were located some distance from the main building and were probably mostly used during the day. It was a long way to go for bedridden or incapacitated residents, and many used chamber pots. The smell of the pots was considered problematic and, in 1865, they switched from zinc pots to porcelain pots, which were easier to keep clean. According to head physician Løberg, they did not retain the smell of excrement in the same way as the zinc pots. The smell also led to discussion about airing the rooms. All rooms were meant to be aired by keeping a window open during the day, but many of the residents kept their windows closed, as this is what they were used to from home.
The latrines were later moved from the rear building to two small extensions on the two main wings. In a floor plan from 1918, there appear to be five privies and two WCs in each of the two buildings.
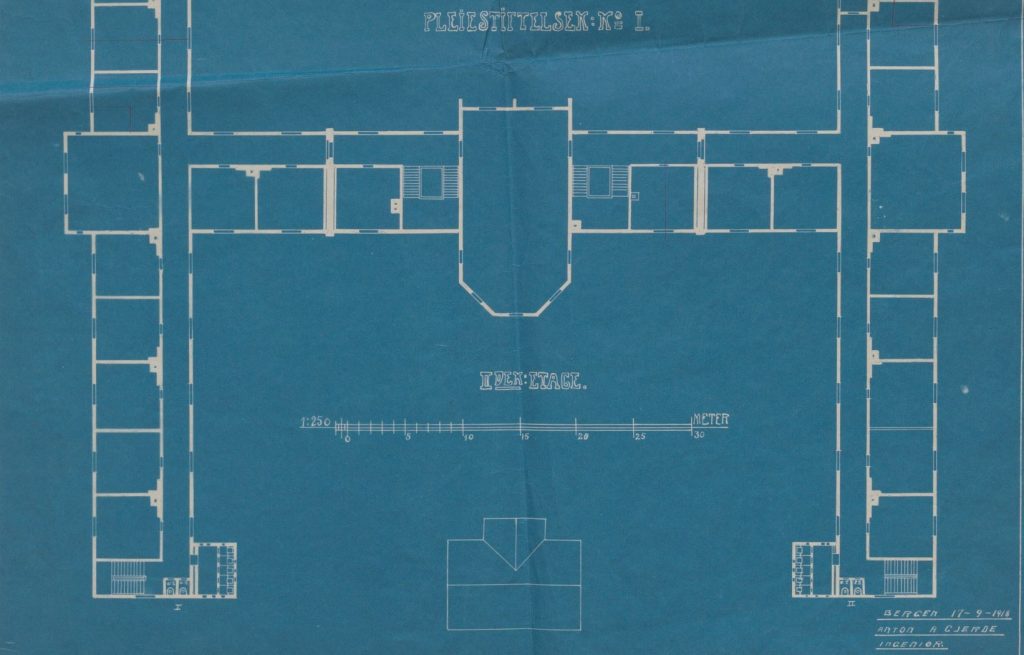
The Regional State Archives of Bergen.
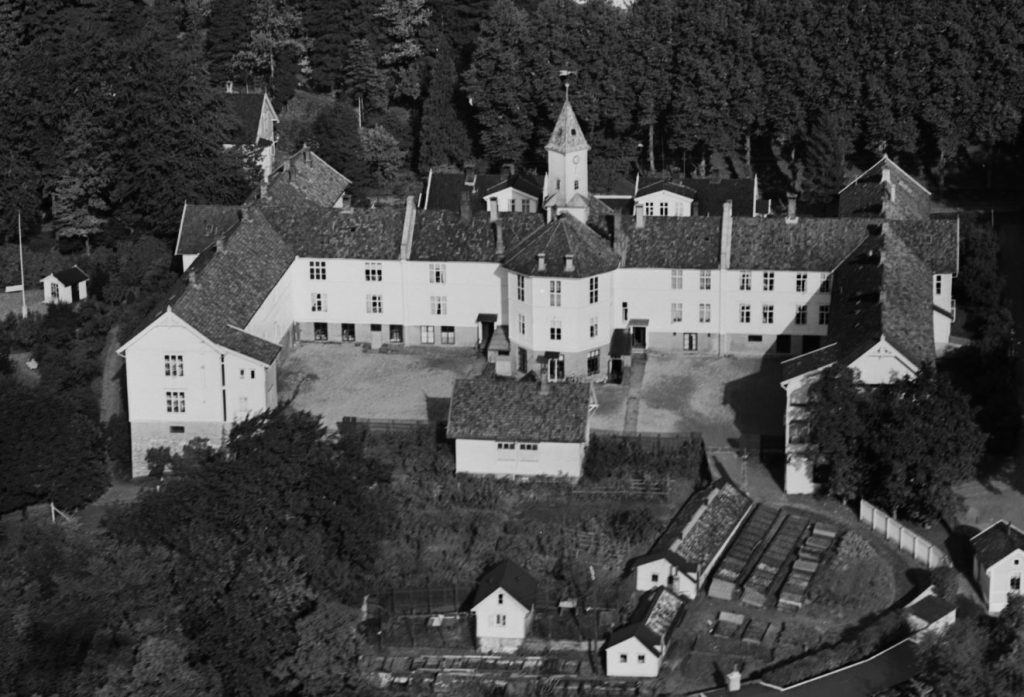
Photo: Widerøe’s Flyveselskap A/S. The University of Bergen Library.
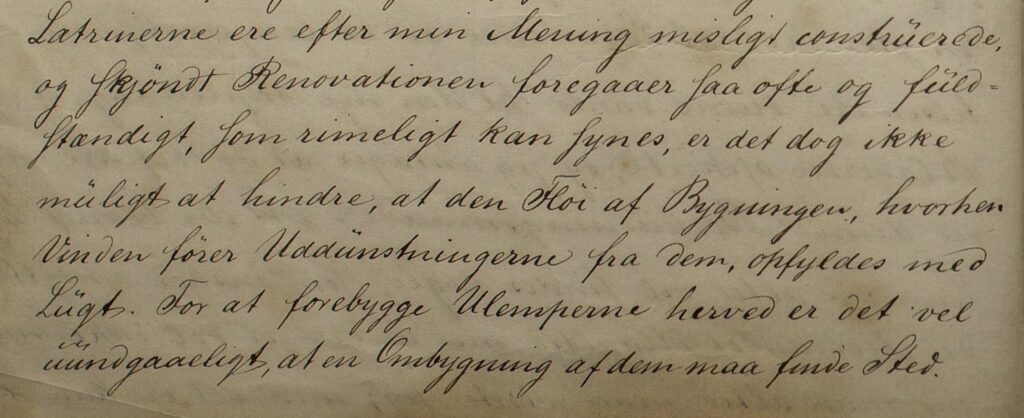
Bergen City Archives.

