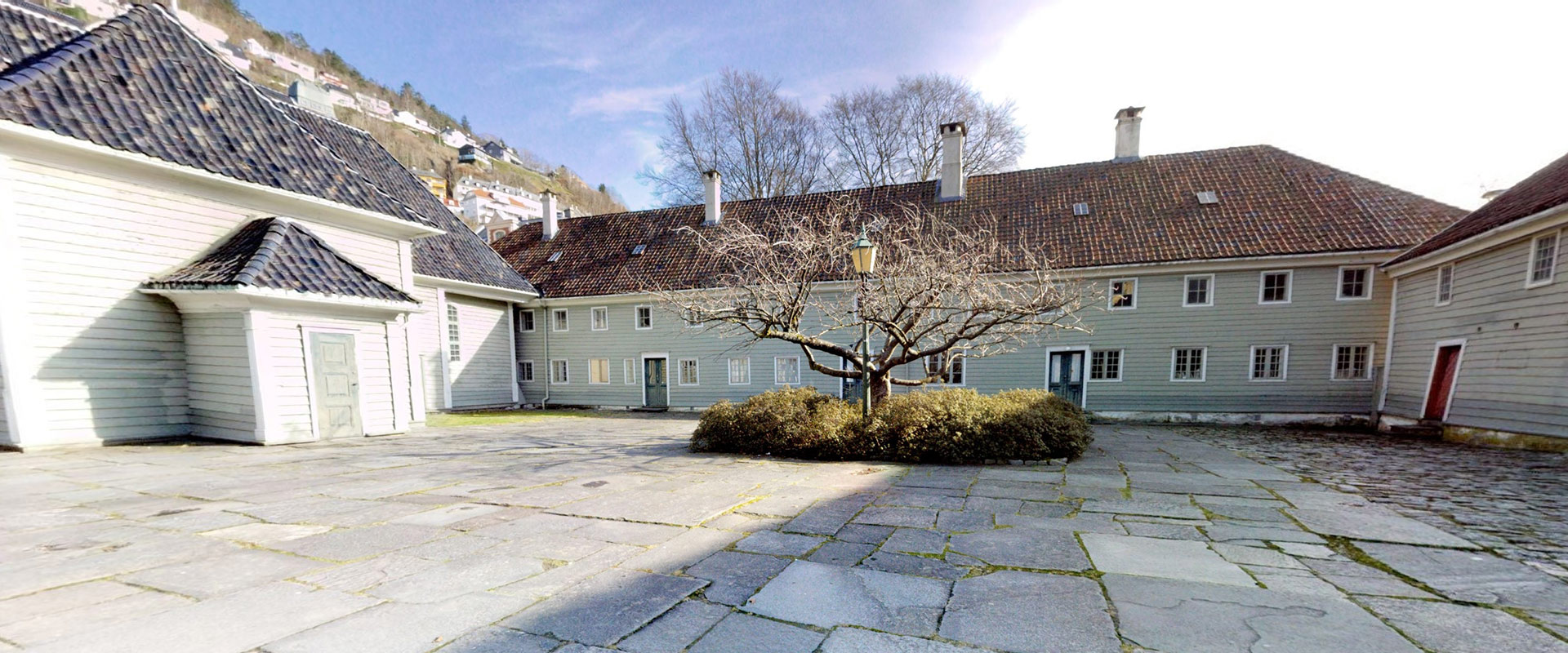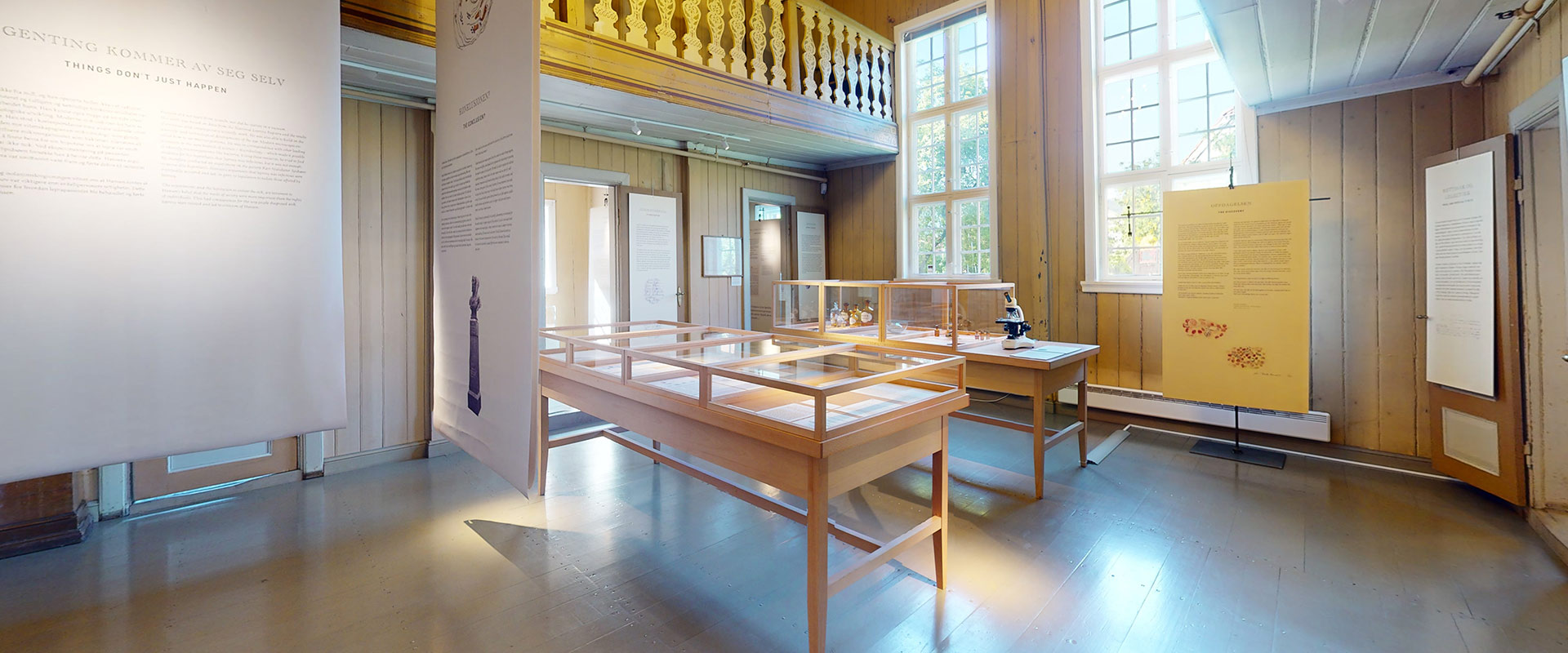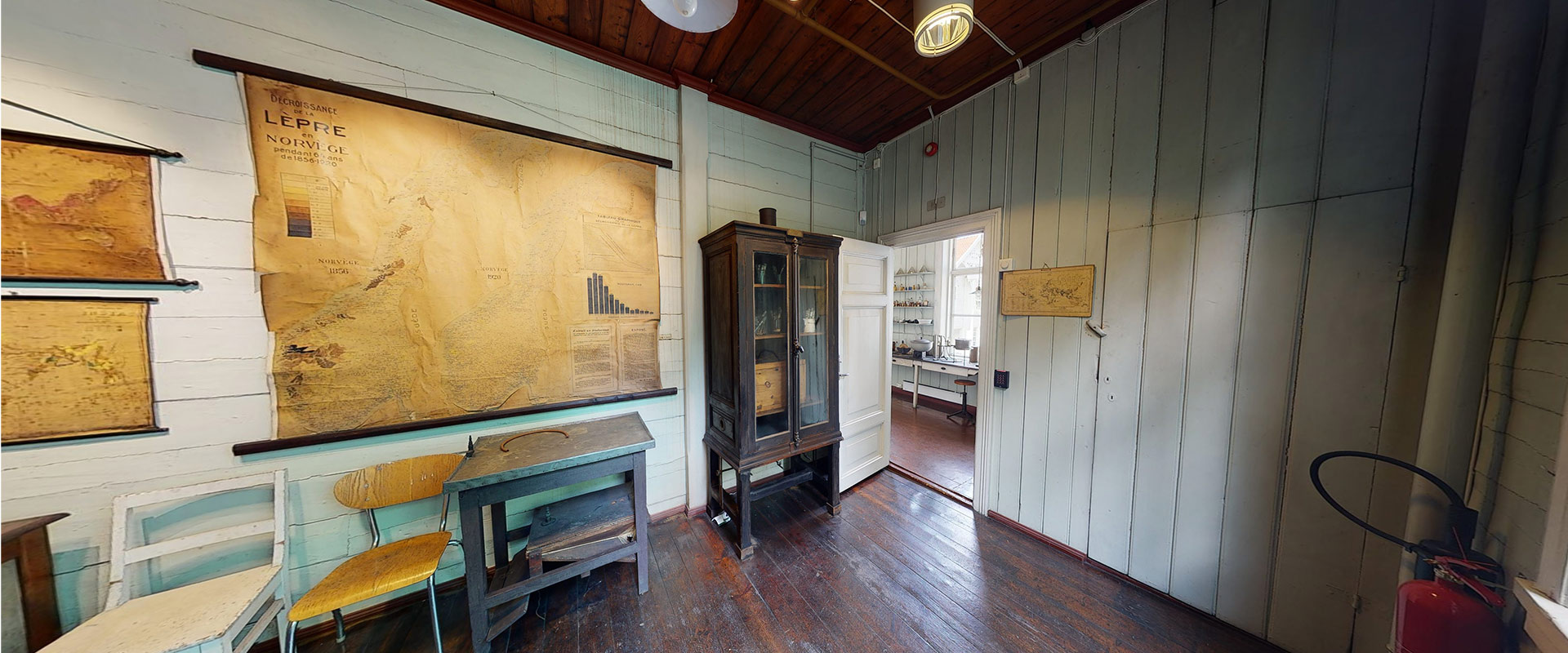The hospital buildings before 1702
Little is known about what the hospital looked like before the city fire of 1702. There are no drawings or maps showing the hospital before that time, but there are a few descriptions that give us some idea of what it may have looked like.
The Church
As early as 1576, Absalon Pedersson Beyer mentions that St. Jørgen’s Hospital had a wooden church. It had perhaps been there since the hospital was founded in the early 15th century. It was common for hospitals to have their own churches, but we don’t know when St. Jørgen’s got its own church. The hospital first had its own chaplain in 1572.
Edvard Edvardsen describes the church built after the city fire of 1640 as a ‘fairly large wooden church’, with an altar, pulpit and separate pews for the healthy and the sick. It also had a wooden steeple with a small bell. It is reasonable to assume that it was a cog-jointed building, with a tarred timber exterior and probably a tile roof.
Other buildings
We know less about the rest of the buildings, but it is thought there were a number of small, one-storey, timber buildings. The buildings at the hospital probably resembled the buildings in the rest of the city. Before 1640, they probably had tarred timber walls and turf roofs.
The statute from 1545 mentions ‘Houses and Buildings’ as well as ‘A courtyard space and everything else’. At that time, the hospital also comprised a number of buildings around a courtyard. It appears, however, that before 1702 the buildings were more scattered and not as neatly positioned around the courtyard as they are now. When the hospital was to be rebuilt after the city fire of 1702, the superintendent was asked to move the patients’ representative’s chamber, the cowshed and barn so that they were in a line with the other buildings. Previously, they stood as separate buildings behind the hospital.
When the hospital received a new statute in 1617, there were 23 healthy and 29 sick residents at the hospital. These two groups were to be kept separate, and there may have been two buildings – one for the healthy and one for the sick. The building erected after the city fire of 1640 that was used to house residents was demolished in 1701, because it was too small and in poor condition. A new building was erected, but it burned down the following year.
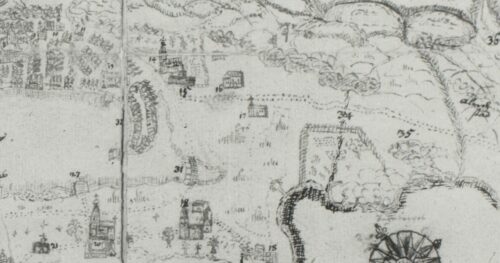
Detail of a reproduction photograph from 1970. The University of Bergen Library.
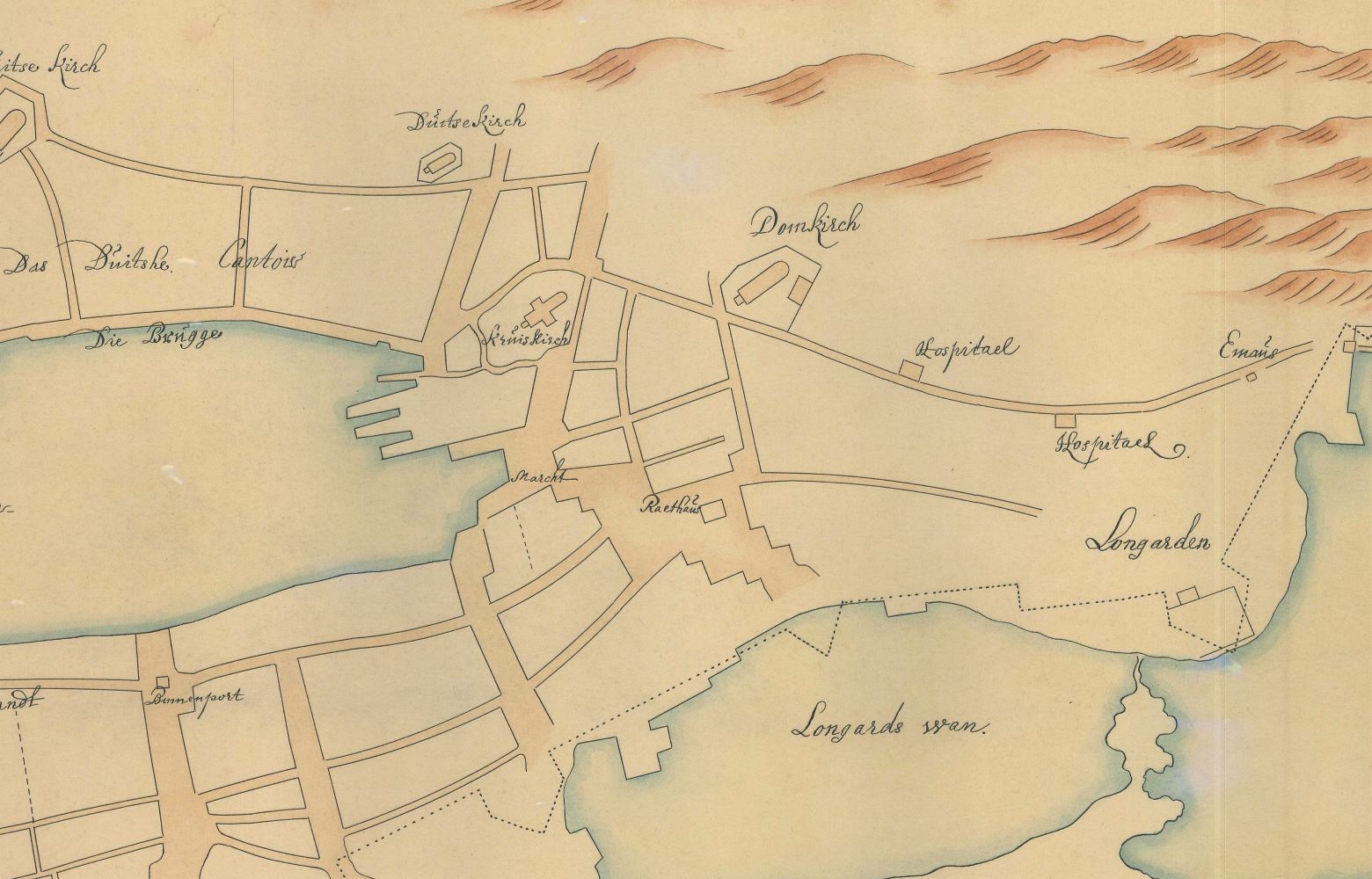
Detail of a hand-drawn copy of Geeelkercks map from 1937. Bergen City Archives.
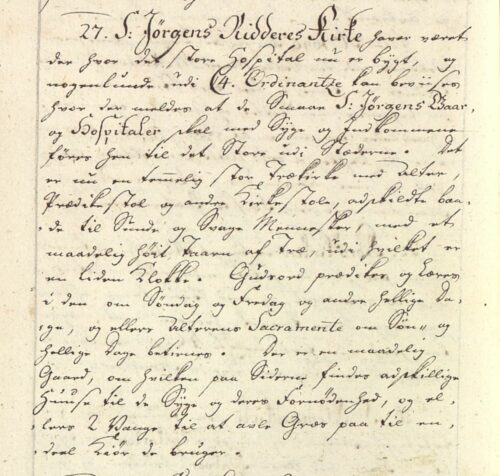
Bergen City Archives.

