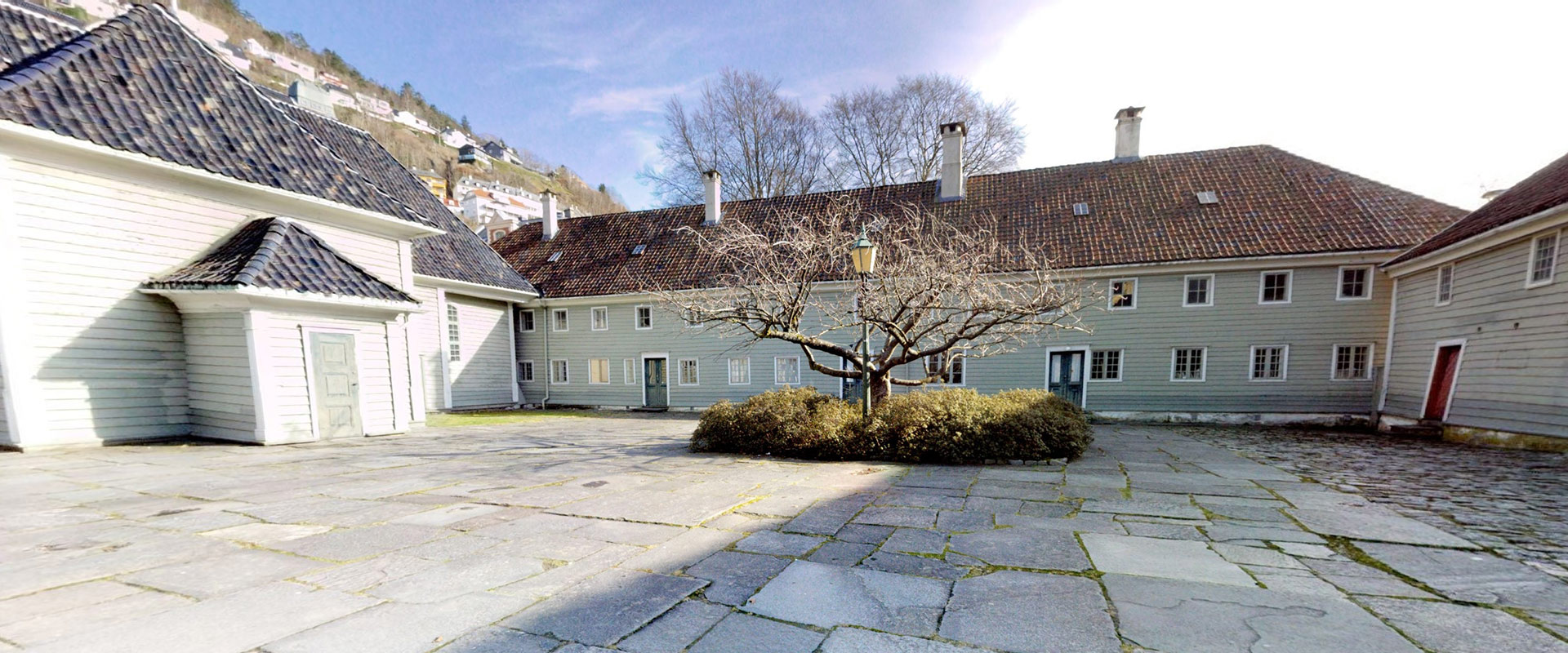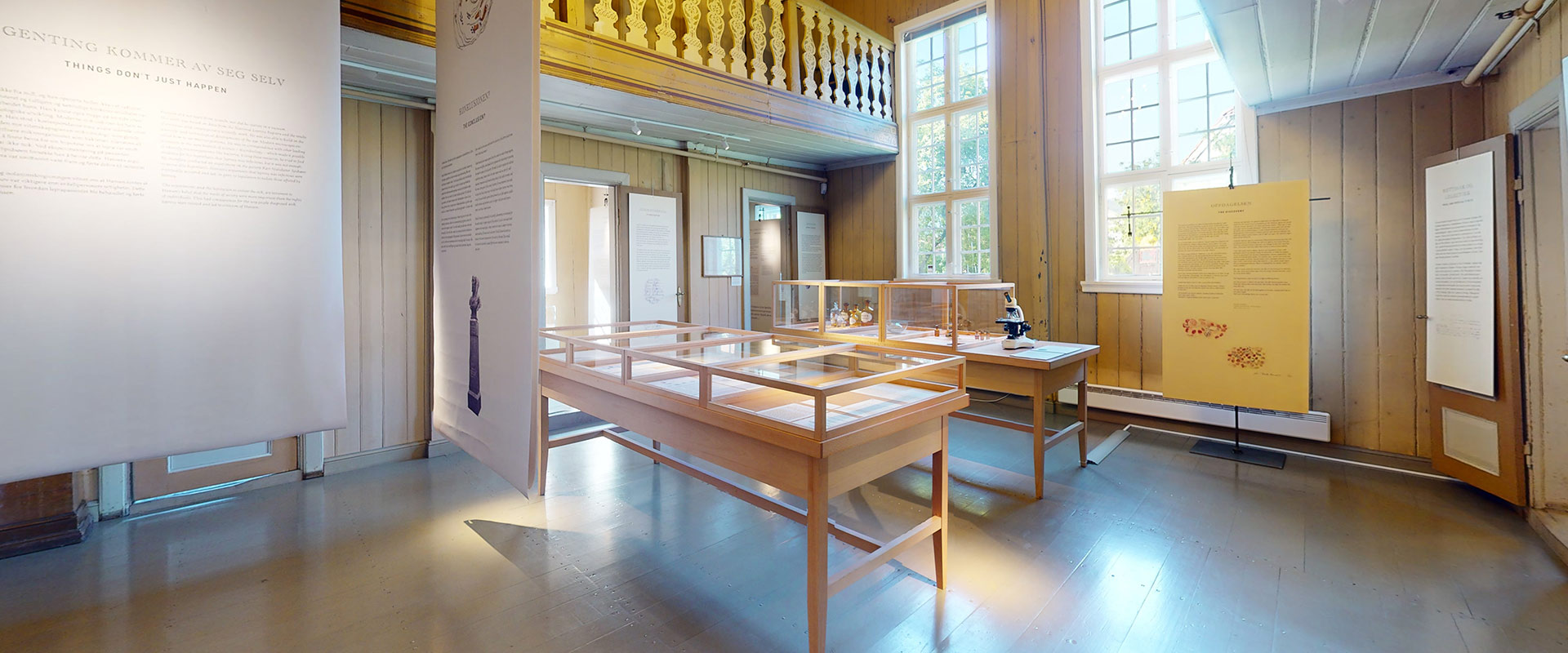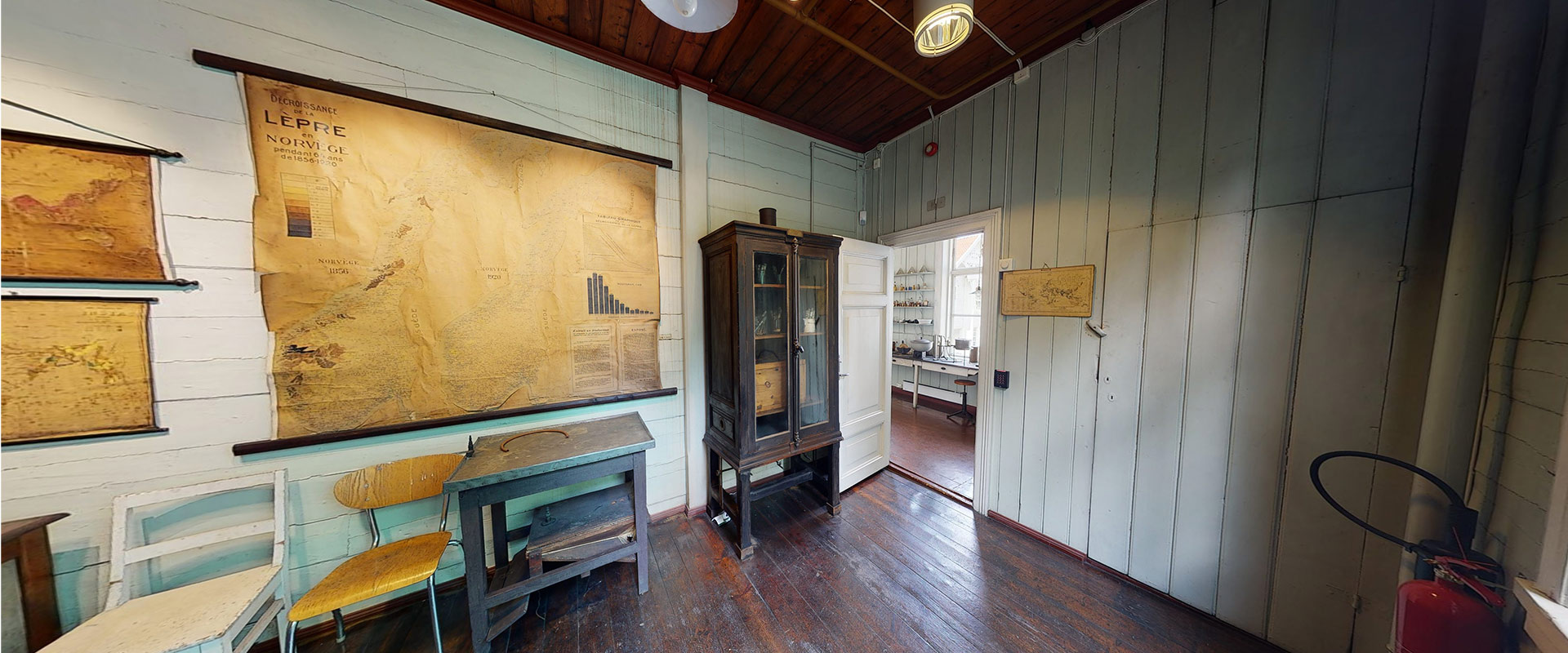The parsonage and sexton’s residence
On the north side of the courtyard is a residential building that has been used by various people connected to the hospital. It is today known as the parsonage but was probably, for the most part, the sexton’s residence. From 1891, the superintendent of the hospital lived there. For a period during the 18th century, the hospital had a parsonage in Domkirkegaten.
The hospital sexton’s dwelling was part of their salary and, after the city fire in of 1702, a small house was built for the sexton on the same site as the current house. In 1776, it was replaced by a new, larger building. However, this house was almost completely demolished and then rebuilt in the early 19th century, and it is this house that stands there today. The single-storey cladded timber house has an elaborate entrance in the middle of the facade facing the courtyard. There is a dormer window on the back of the house that was built in around 1900, and on each side of the house there are a couple of outbuildings that belong to the dwelling.
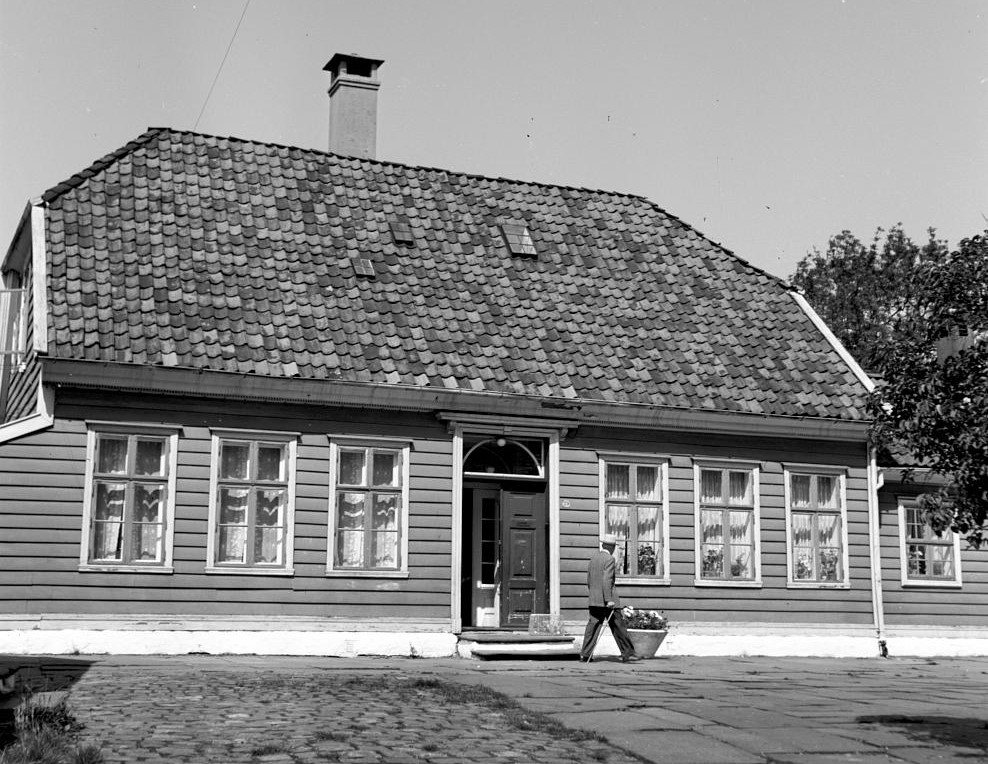
Photo: Gustav Brosing. The University of Bergen Library.
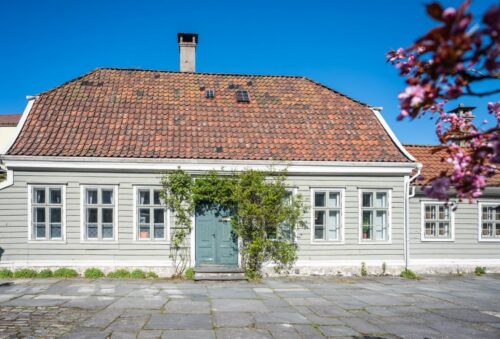
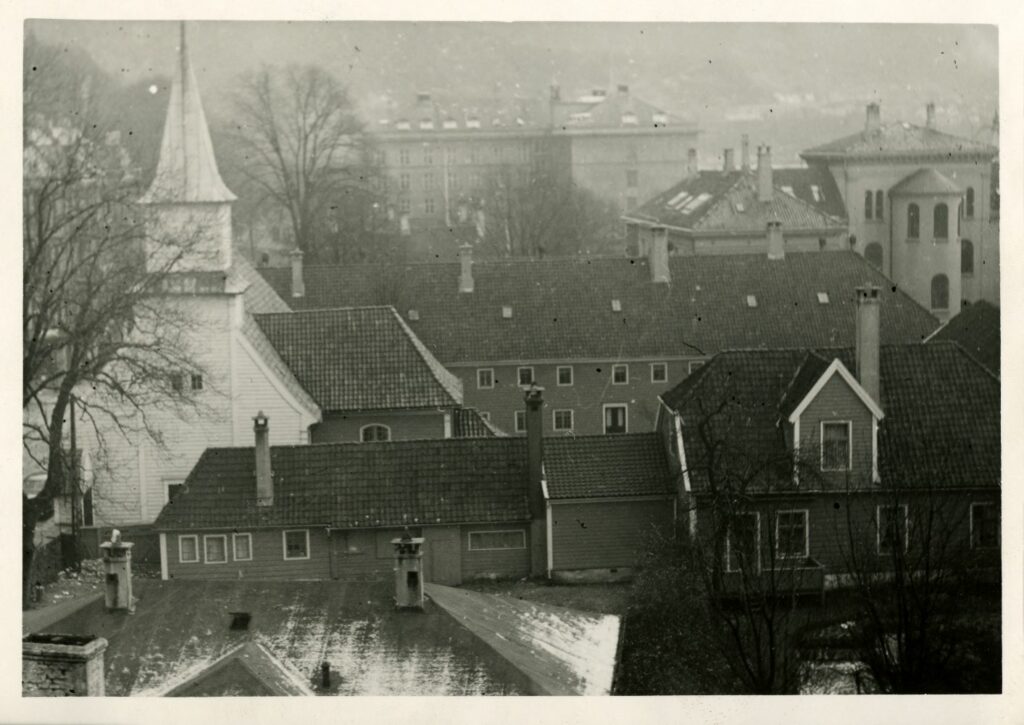
Photo from the Planning Authority taken between 1955 and 1965. Bergen City Archives.
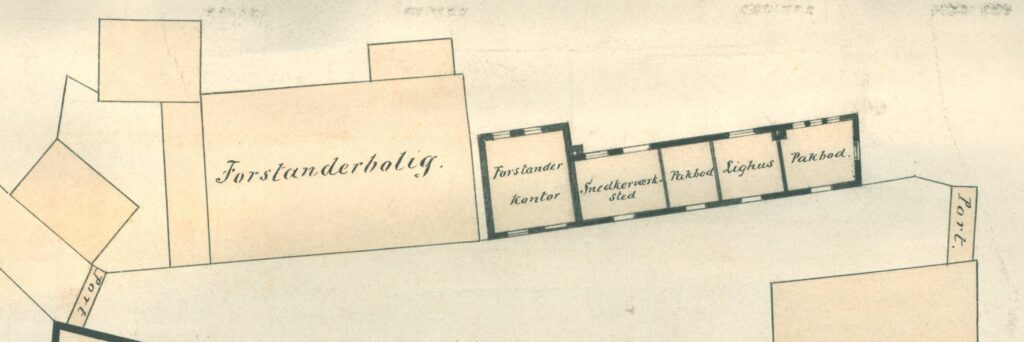
Photo: Bergen City Archives.
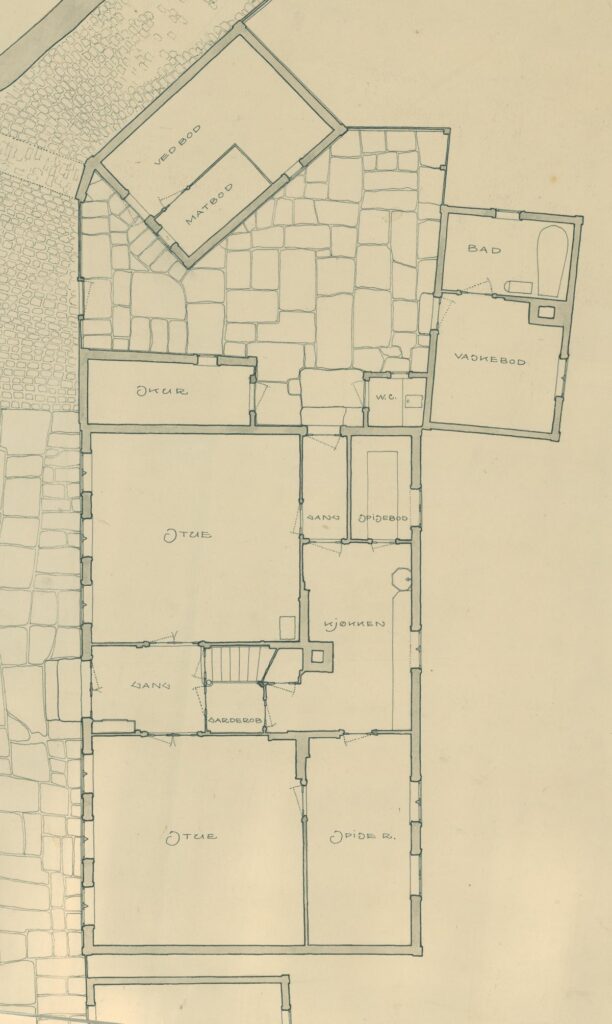
Drawing by Lindstrøm and Tvedt from 1921. Detail. The archive of the National Association of Norwegian Architects, ArkiVest.

