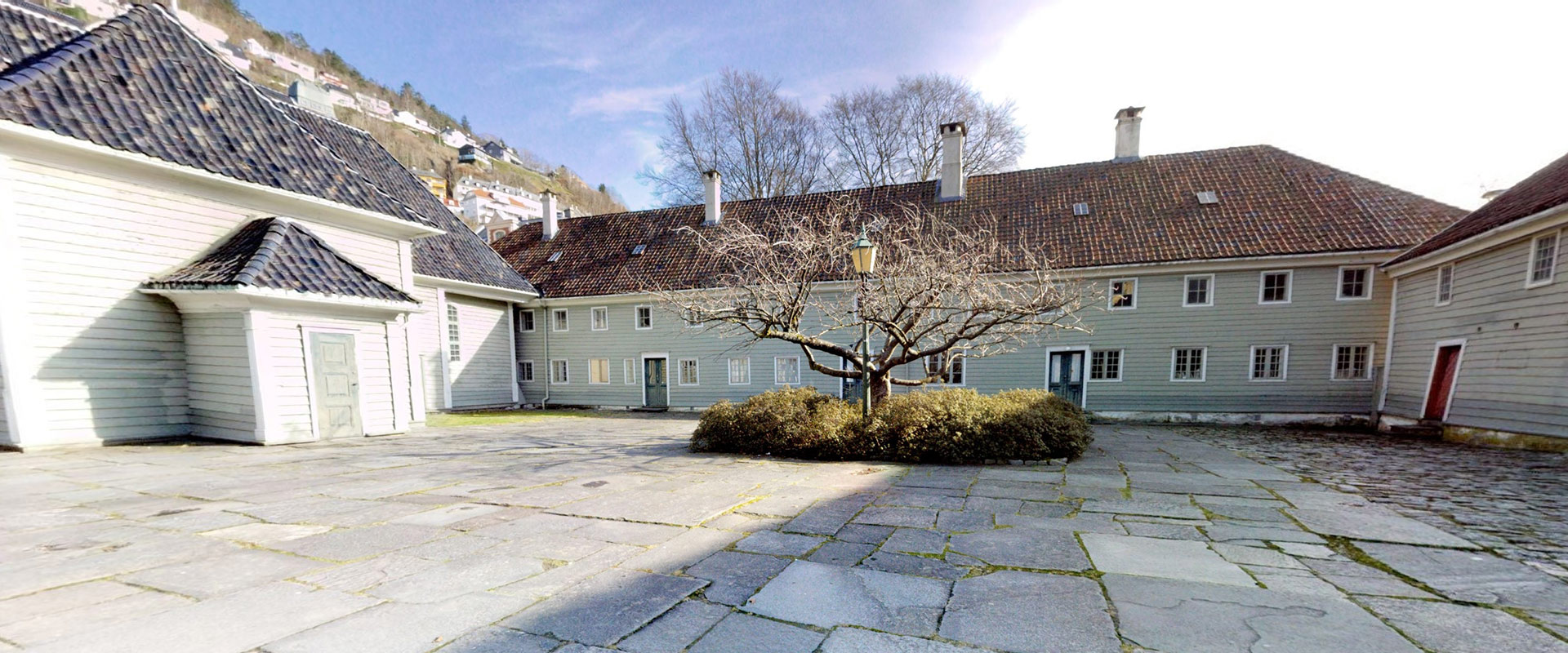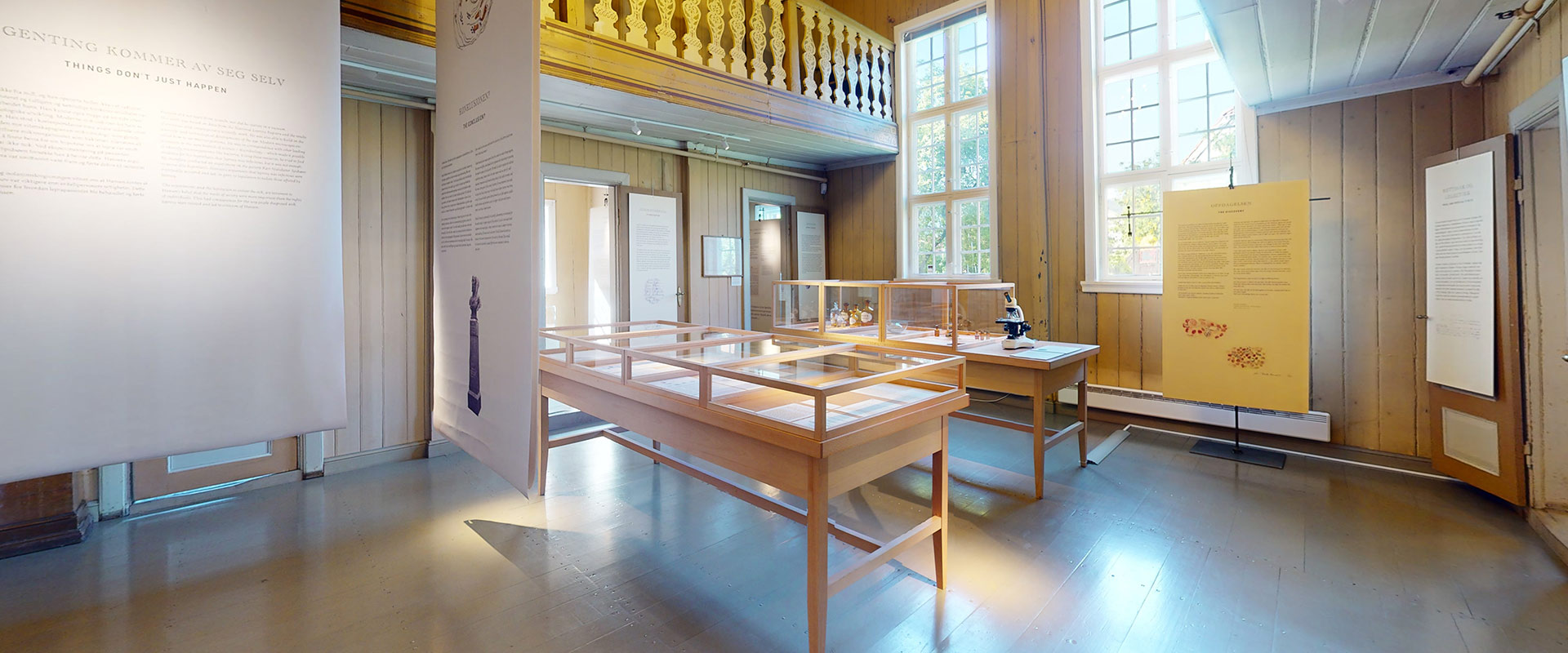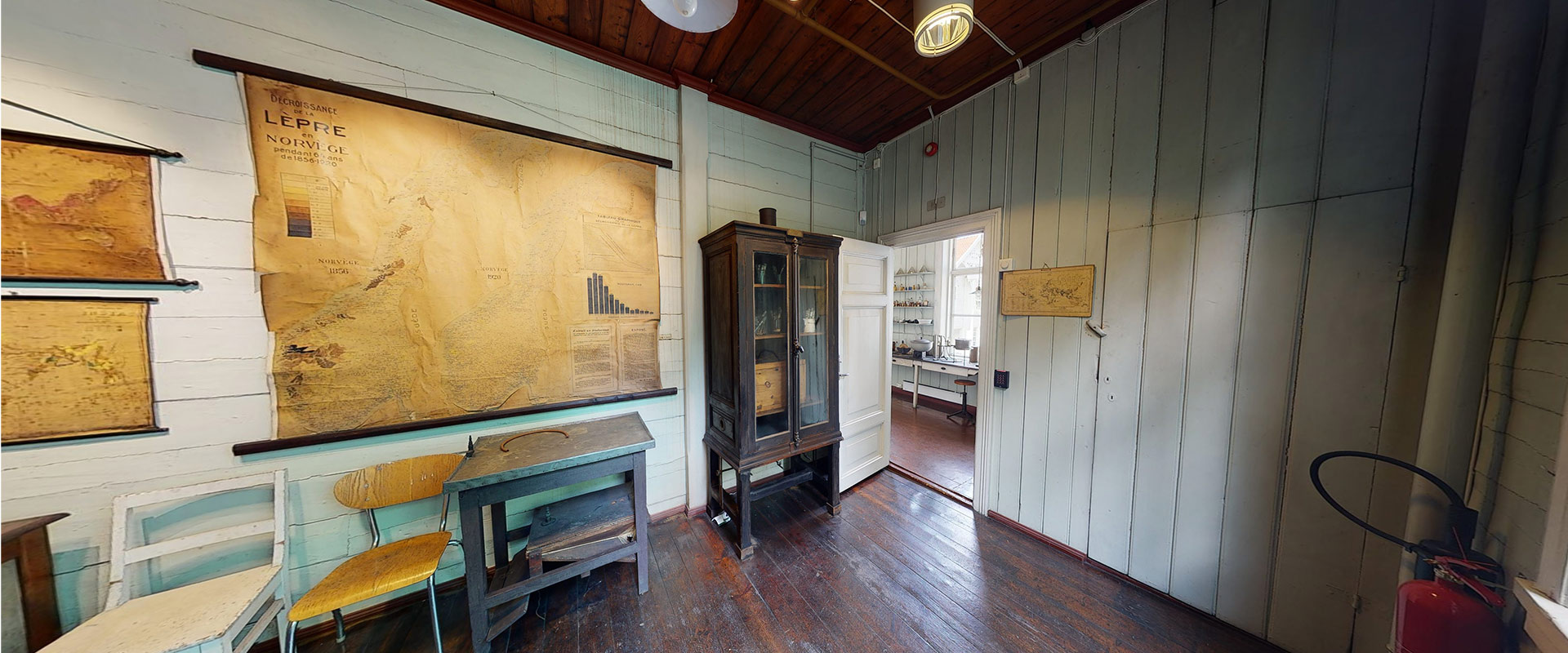Bedchambers at St. Jørgen’s Hospital
Surrounding the common areas in the main and small wards were many small bedchambers for the hospital’s residents. Around the main ward there were 40 such chambers and around the small ward there were 16. The rooms were barely four square metres and each room was supposed to accommodate two people. As the number of leprosy patients declined in the late 19th century, each resident got their own room. At that time, numerous people applied to be transferred from Pleiestiftelsen Hospital to St. Jørgen’s. One reason for this was that you could have your own room at St. Jørgen’s, while you had to share a room with six others at Pleiestiftelsen Hospital.
Each room had a door facing the common area and a window on the opposite wall. In the 1840s, Danielssen described there being eight rooms with no windows at all that were completely dark. The rooms were simply furnished and barely had enough space for anything other than the two beds. Two of the patient rooms in the hospital are presently furnished with two beds and a small table under the window, which is how they may once have looked when residents lived there.
Danielssen describes these ‘cells’ in his report to the ministry in 1841. They almost never aired them out and often kept the door shut, so the air in the small rooms was very oppressive. The residents also kept food in the rooms, such as butter, cheese, milk and fish, and the smell of the sick patients and the food created an ‘atmosphere’ that he could barely tolerate: ‘(…) it is impossible for me to spend even a short time there, before I have to let in more fresh air.’
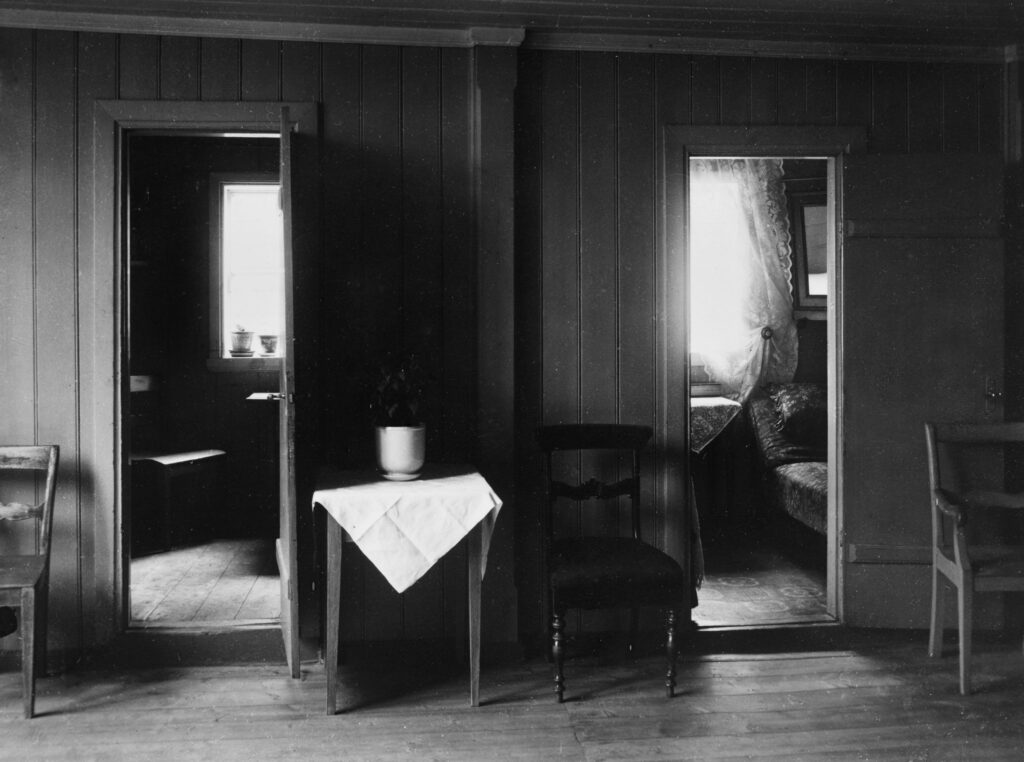
Photo: University of Bergen Library.
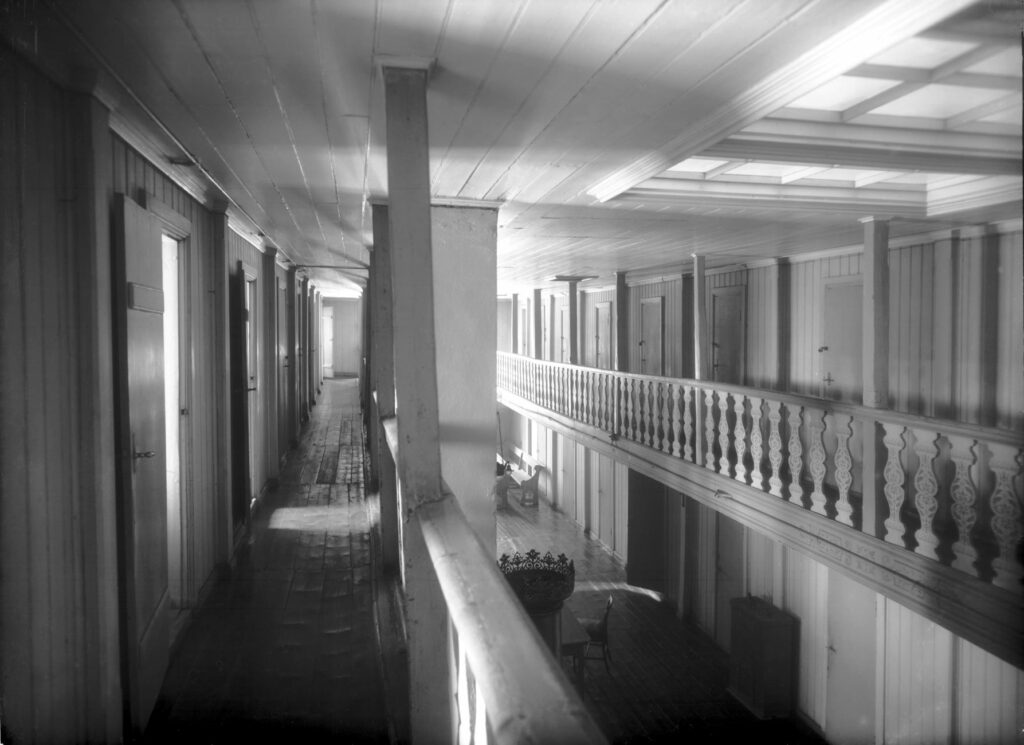
Photo: Olav Espevoll © University Museum of Bergen. CC BY-SA 4.0

Photo: Olav Espevoll © University Museum of Bergen. CC BY-SA 4.0
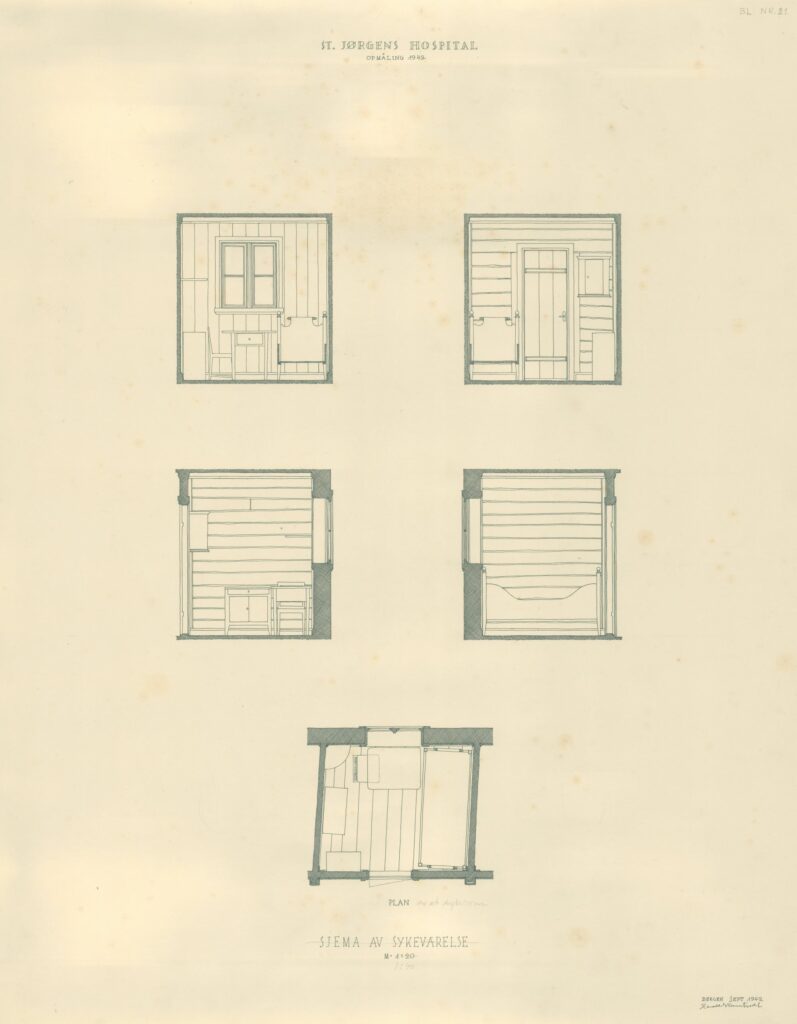
The archive of the National Association of Norwegian Architects, ArkiVest.
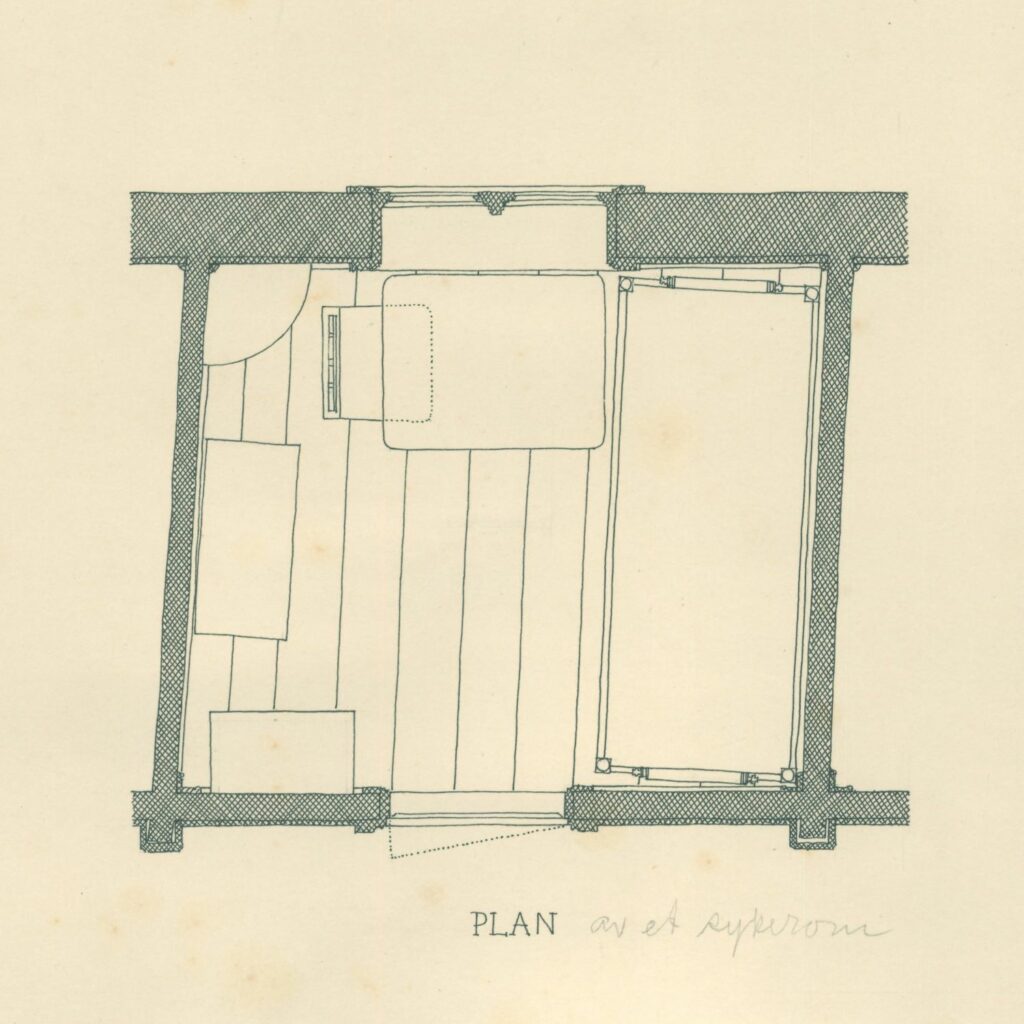
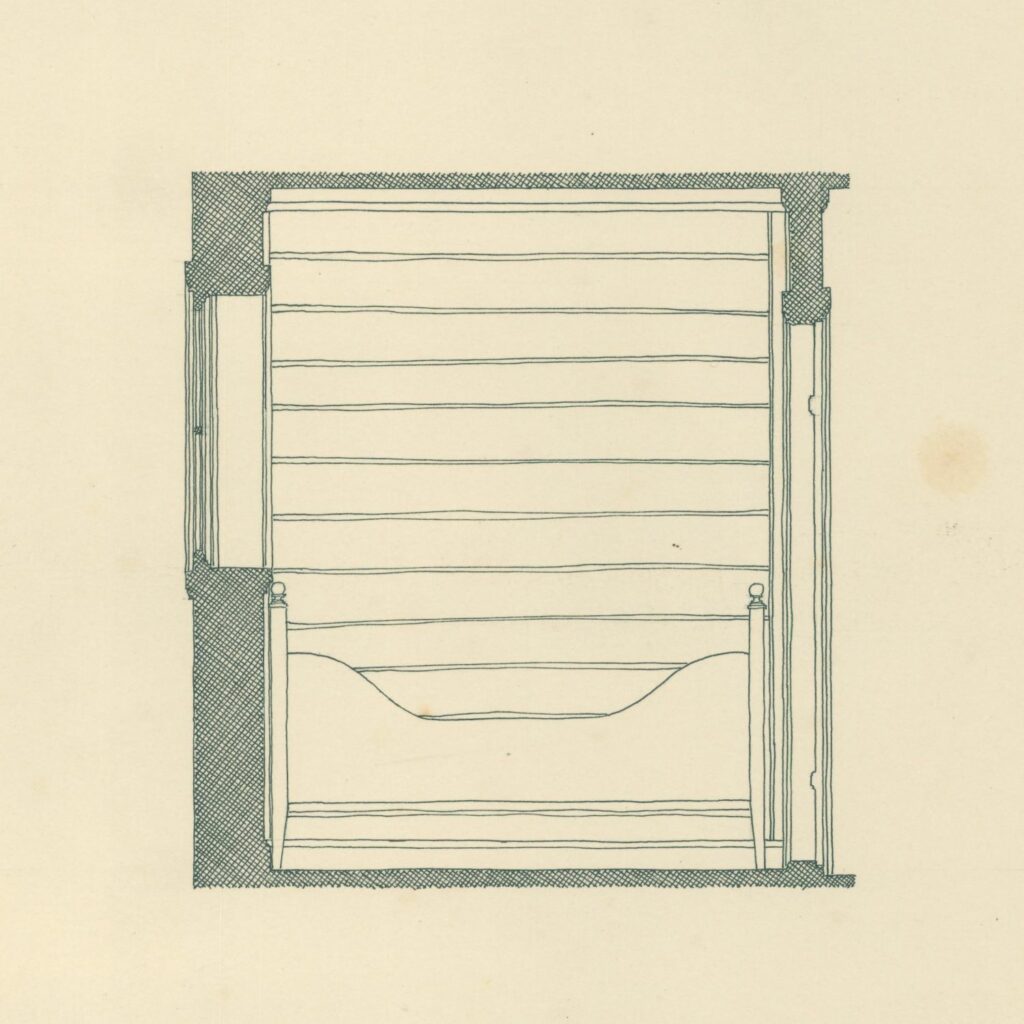
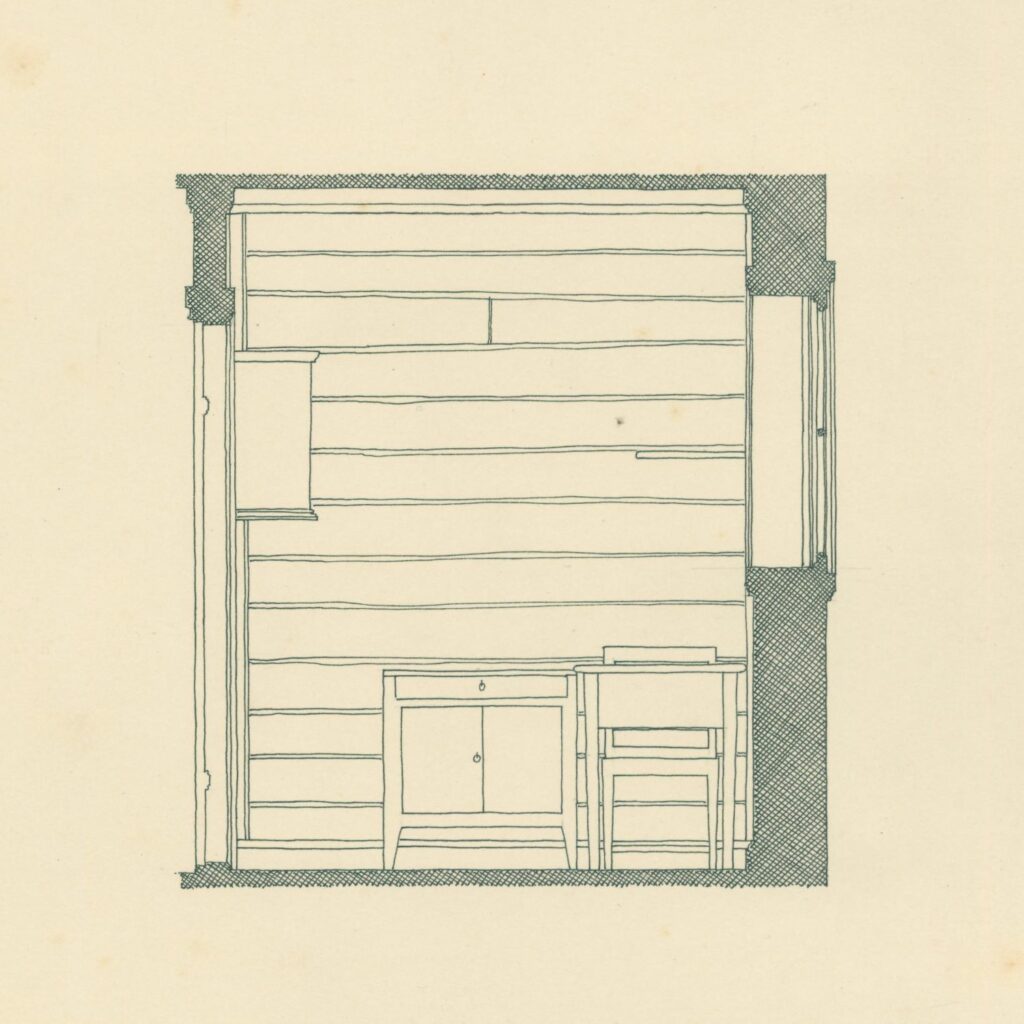
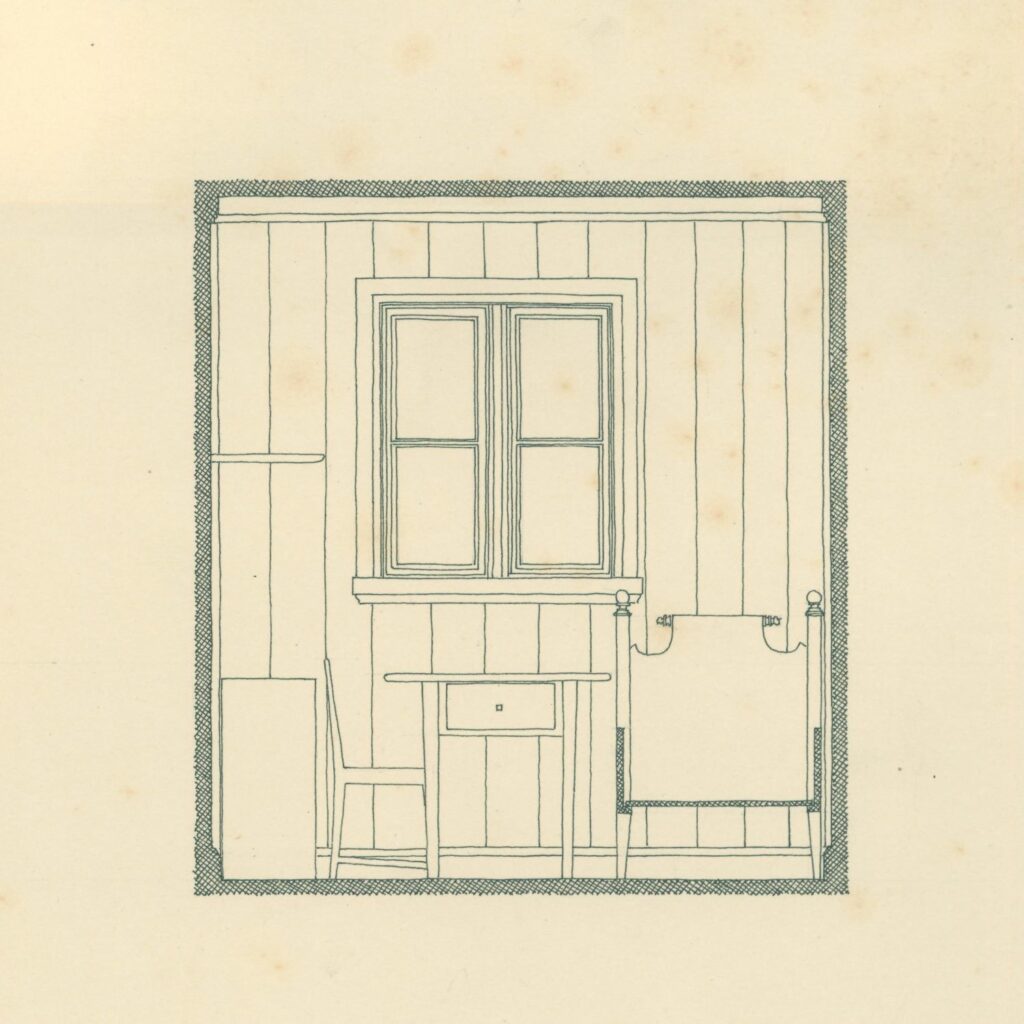
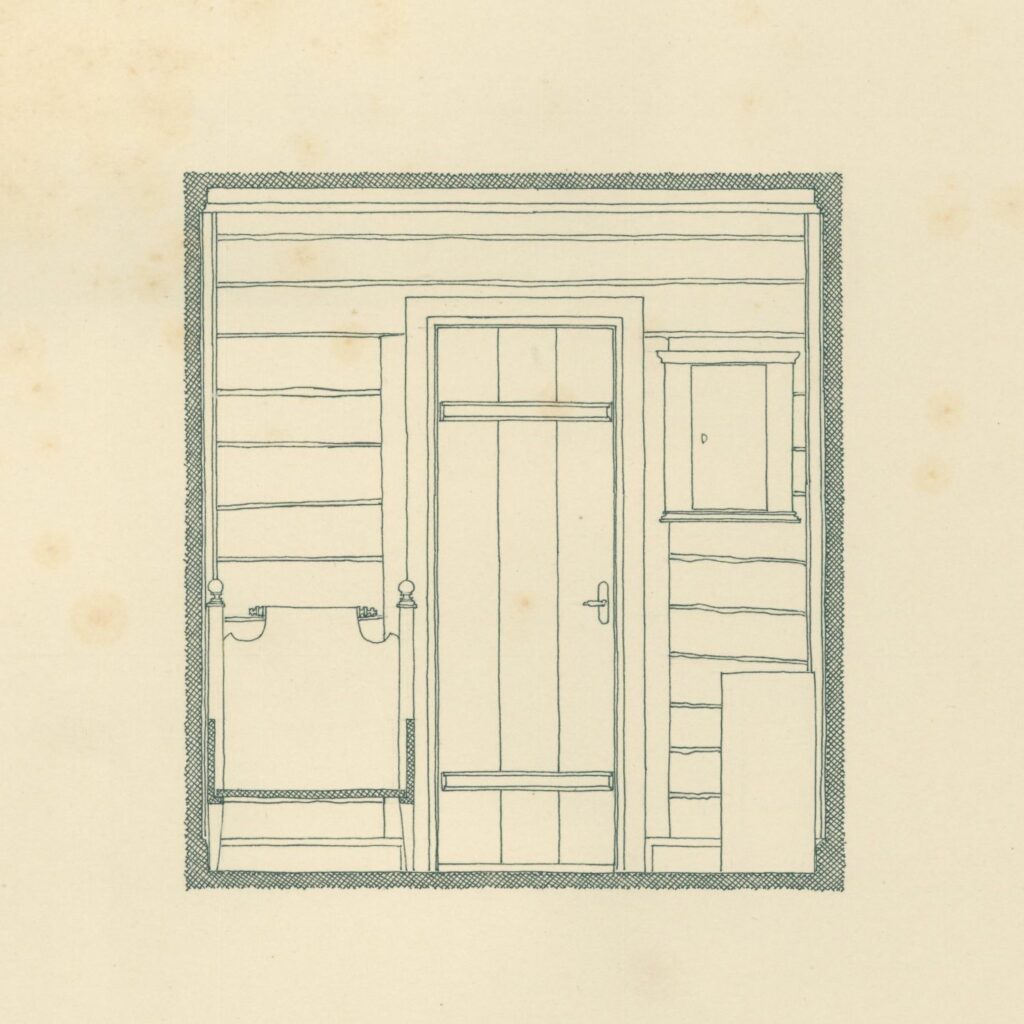
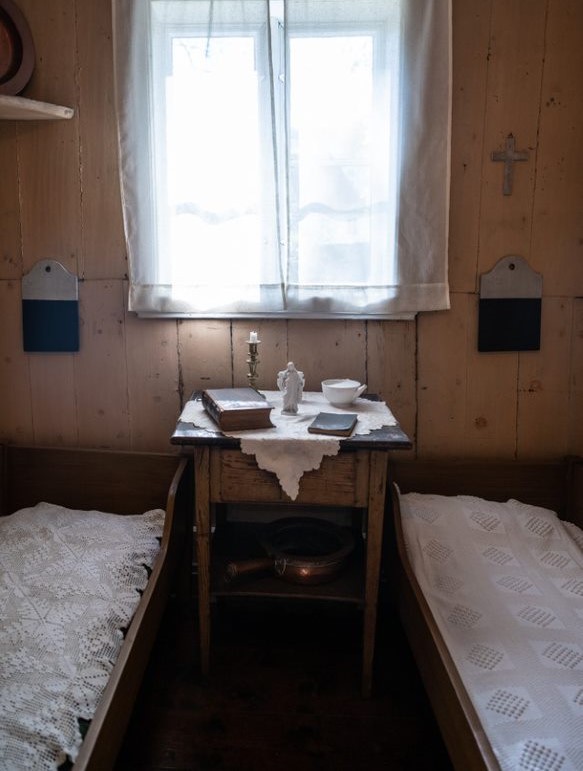
Photo: Bergen City Museum.

