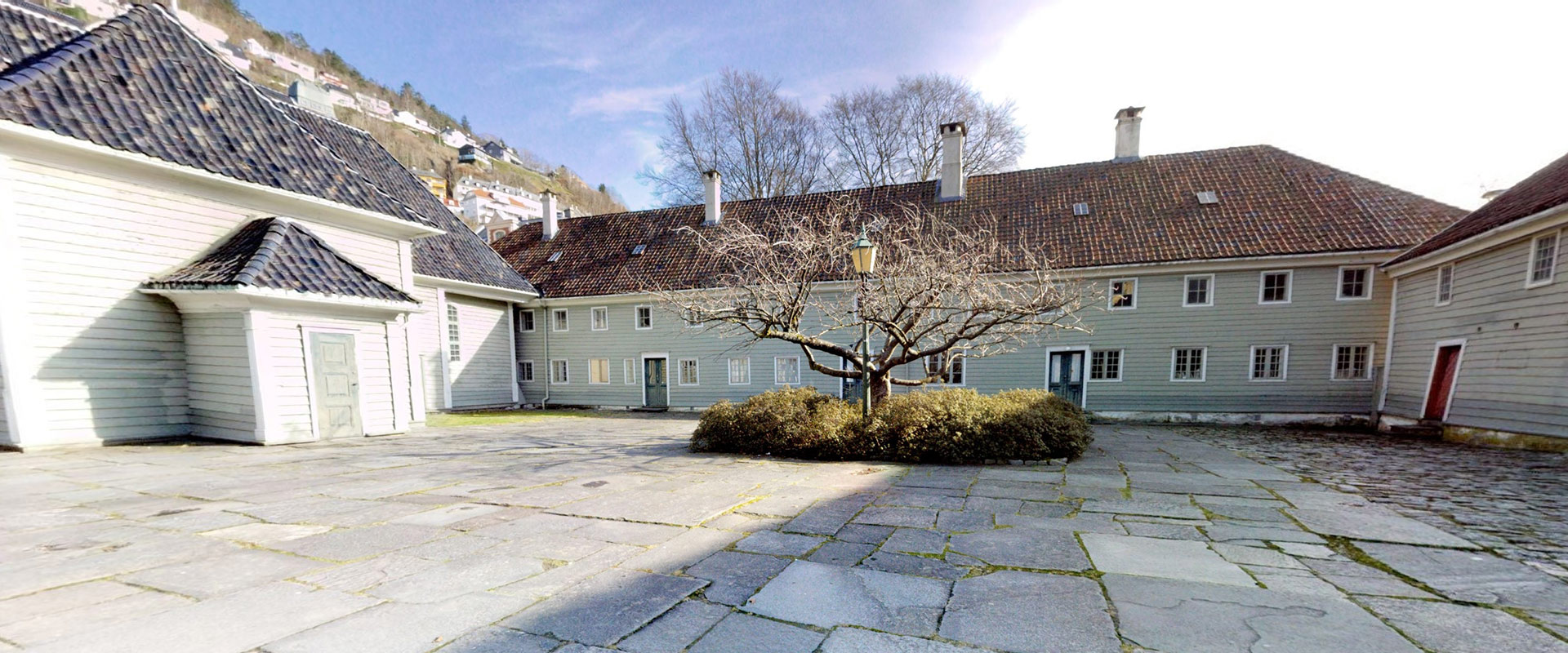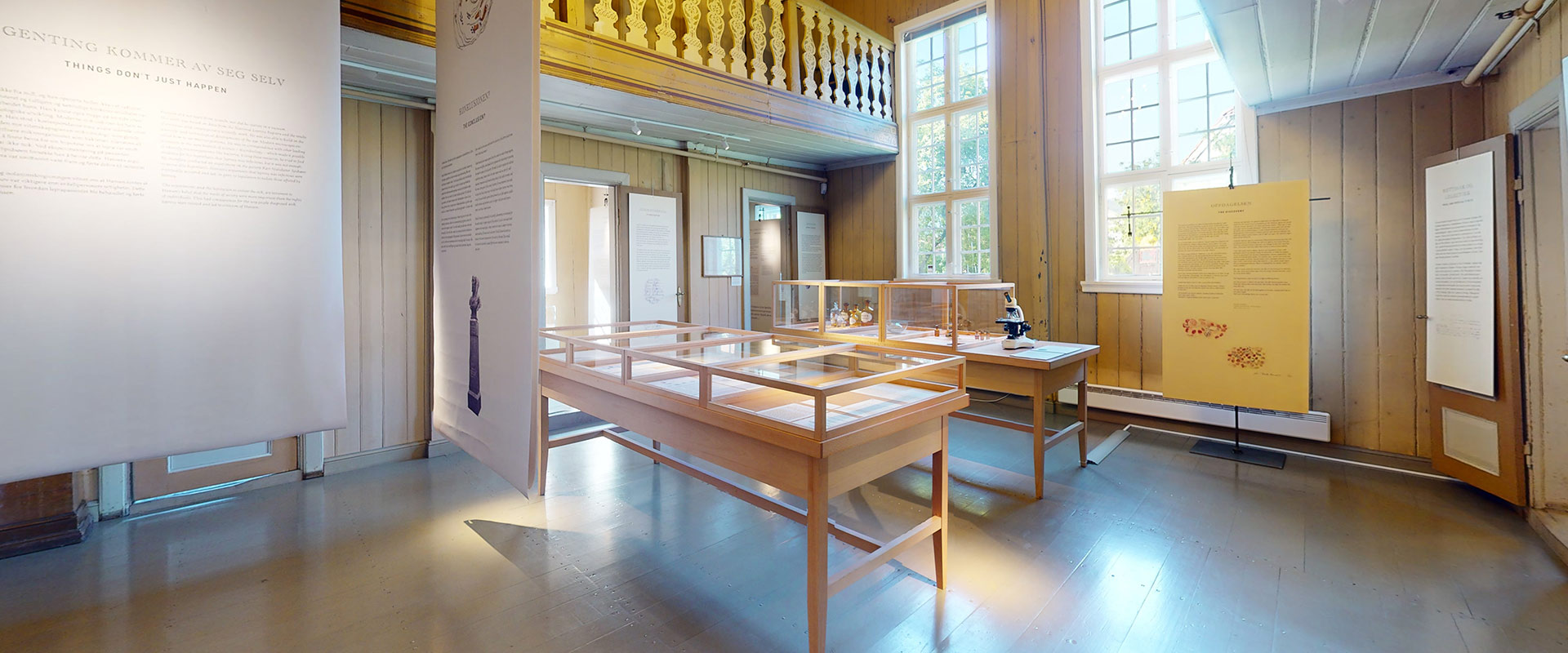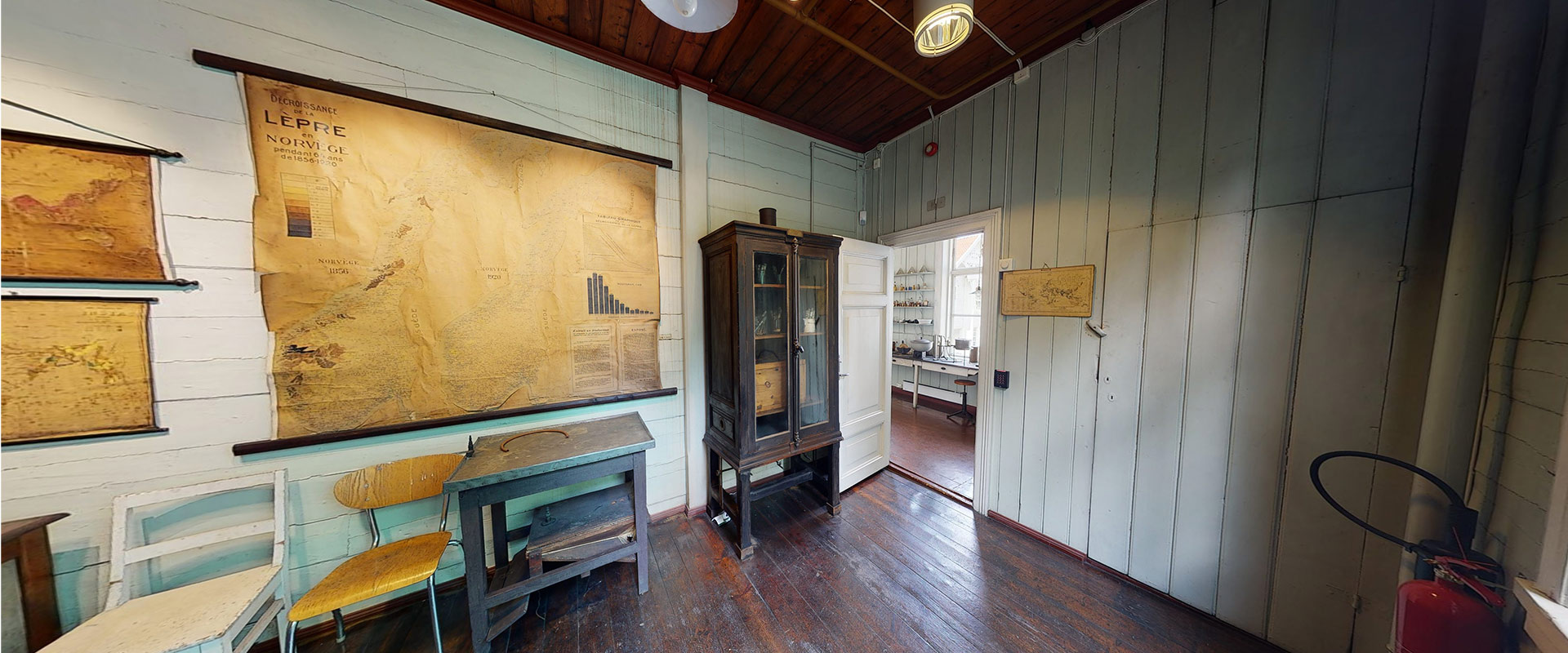The farm buliding with cowshed and woodshed
St. Jørgen’s Hospital is home to one of the few preserved cowsheds in Bergen city centre. It is located next to the courtyard, perpendicular to the main building. It is a reminder that the hospital previously had its own farm. The cowshed had space for nine cows, but its interior has since been removed. Hay to feed the animals came from Hospitalsengen, the pasture that surrounded the hospital. The hayloft was on the first floor, above the cowshed. After the hospital stopped farming, at some point in the first half of the 19th century, they leased the pasture and sold the hay.
There has been a cowshed and barn at the hospital complex since it was rebuilt after 1702, but the age of this building is not known. A number of descriptions and fire insurance assessments suggest that major changes were made in around 1800, and a new building was erected. One of the red-painted doors of the cowshed leads to a gateway to the garden, the healthy ward and the outbuildings at the back. The entrance to the cowshed itself was at the back.
A large woodshed was built at the same time as the cowshed. Firewood was used for both cooking and heating, and a great deal of wood was needed. The hospital’s accounts show that firewood was bought and chopped several times a year. In the 1870s, the woodshed was converted into a workroom and the cowshed started being used as a woodshed. In around 1900, the workroom was described as a carpentry workshop, and is now used as the museum’s dissemination room.
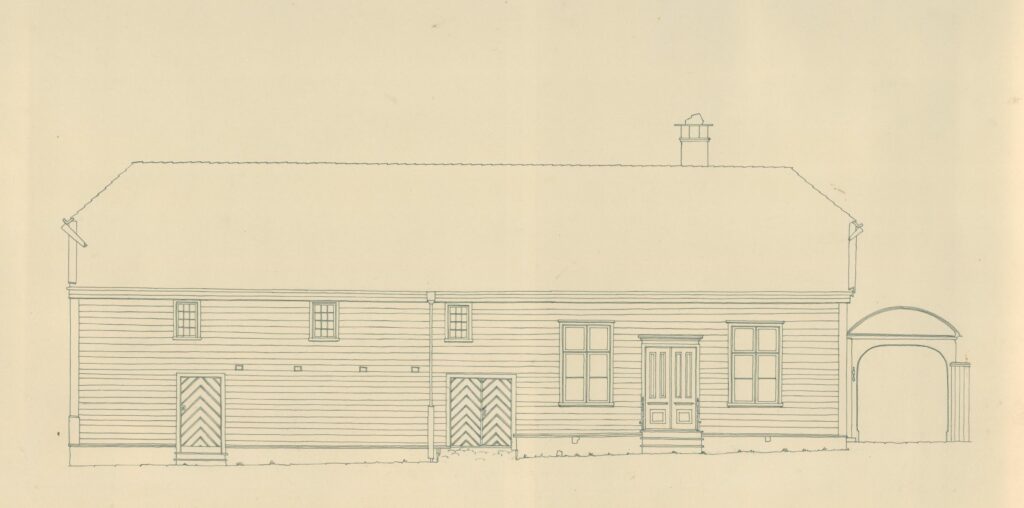
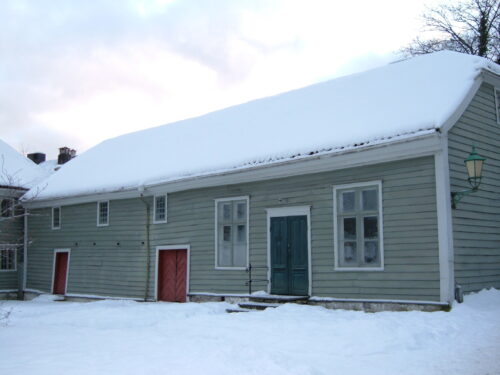
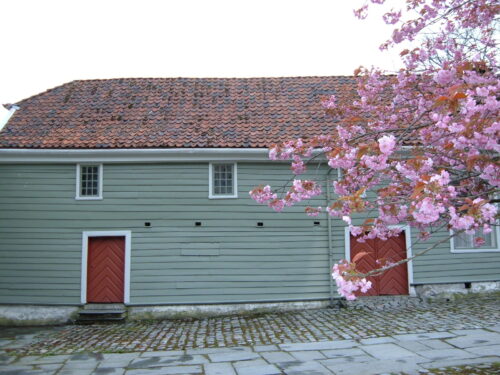
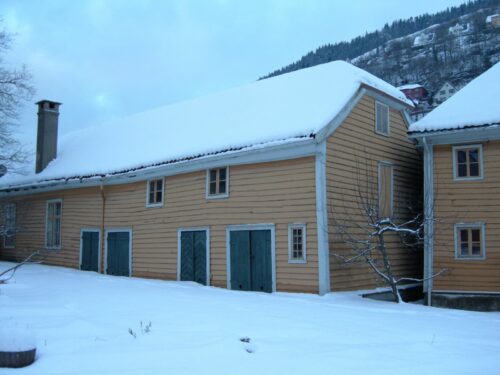
Photo: Bergen City Museum.
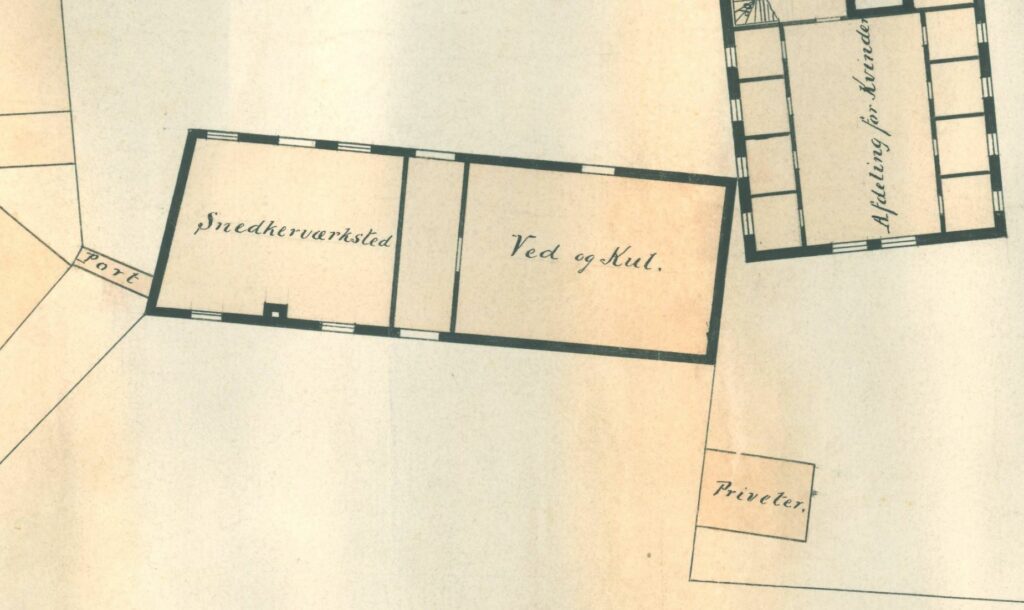
Bergen City Archives.
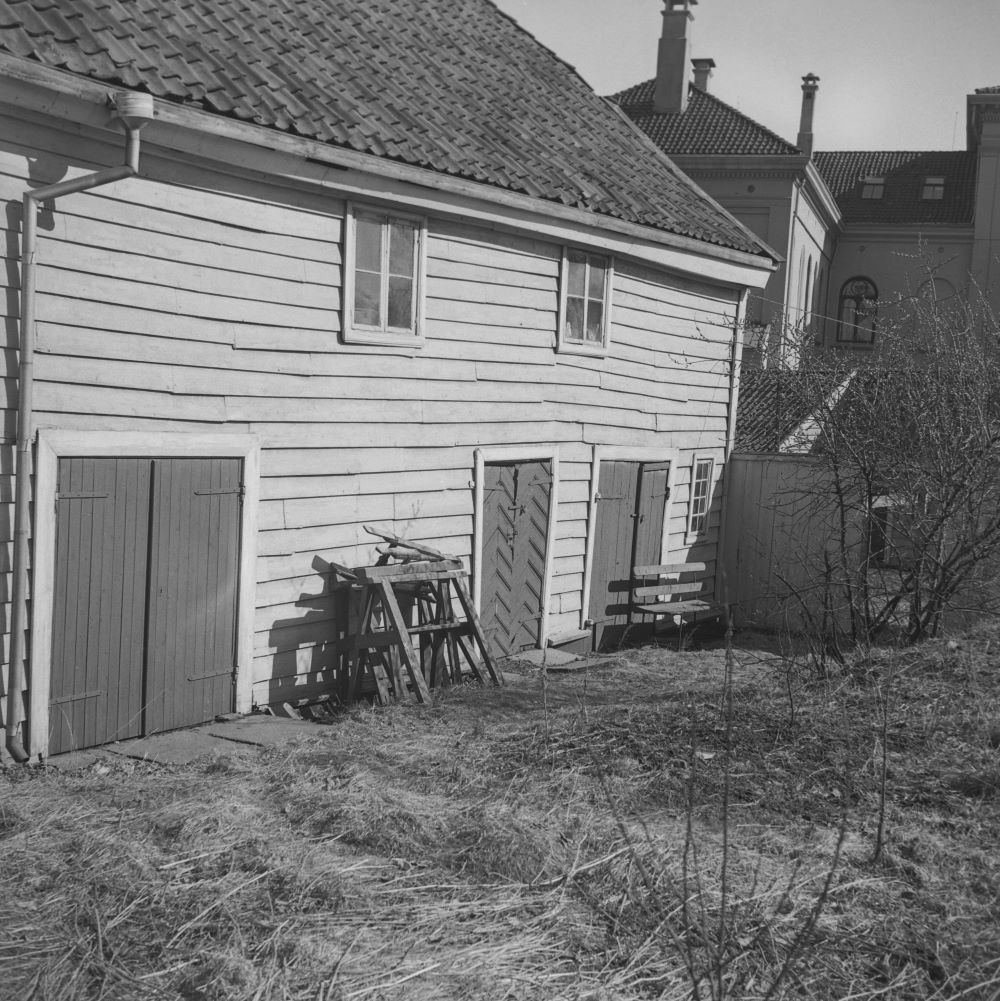
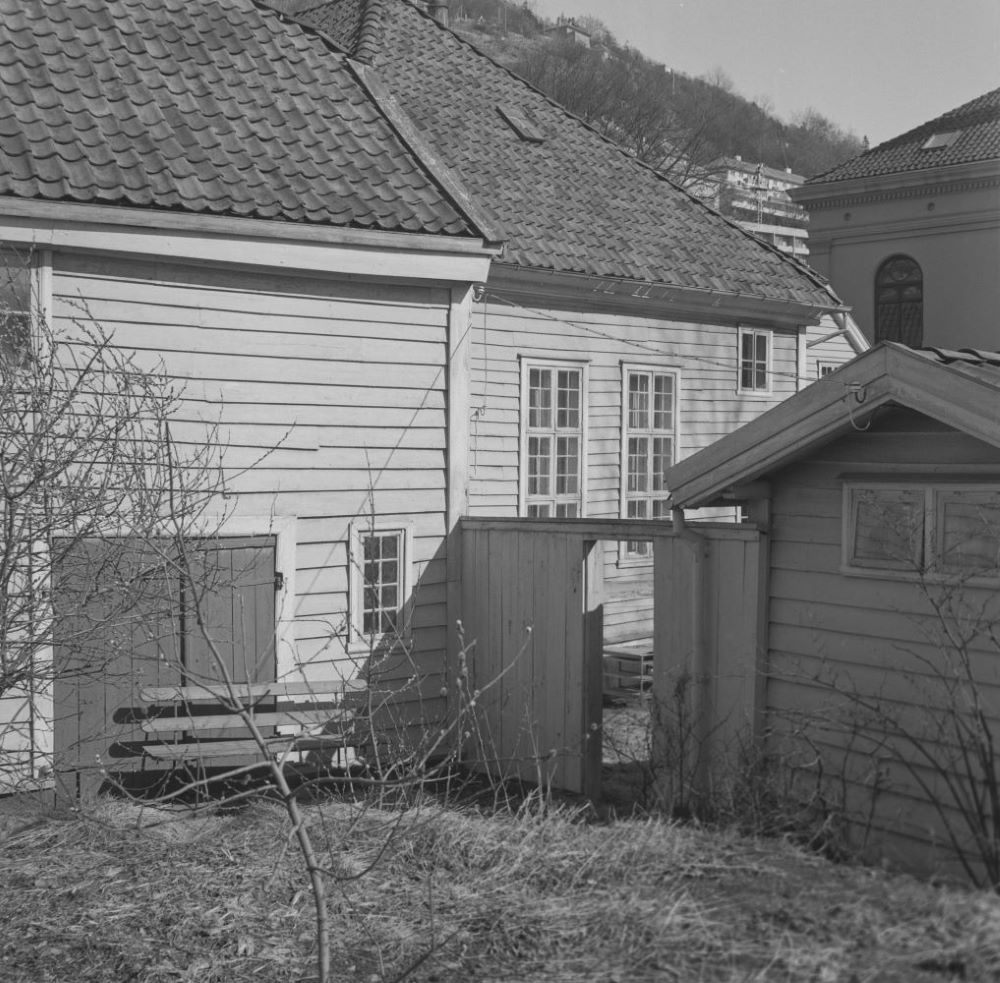
Photo: Gustav Brosing. The Universitety of Bergen Library.

