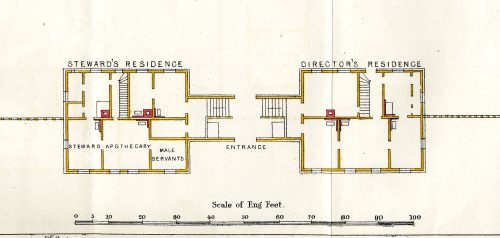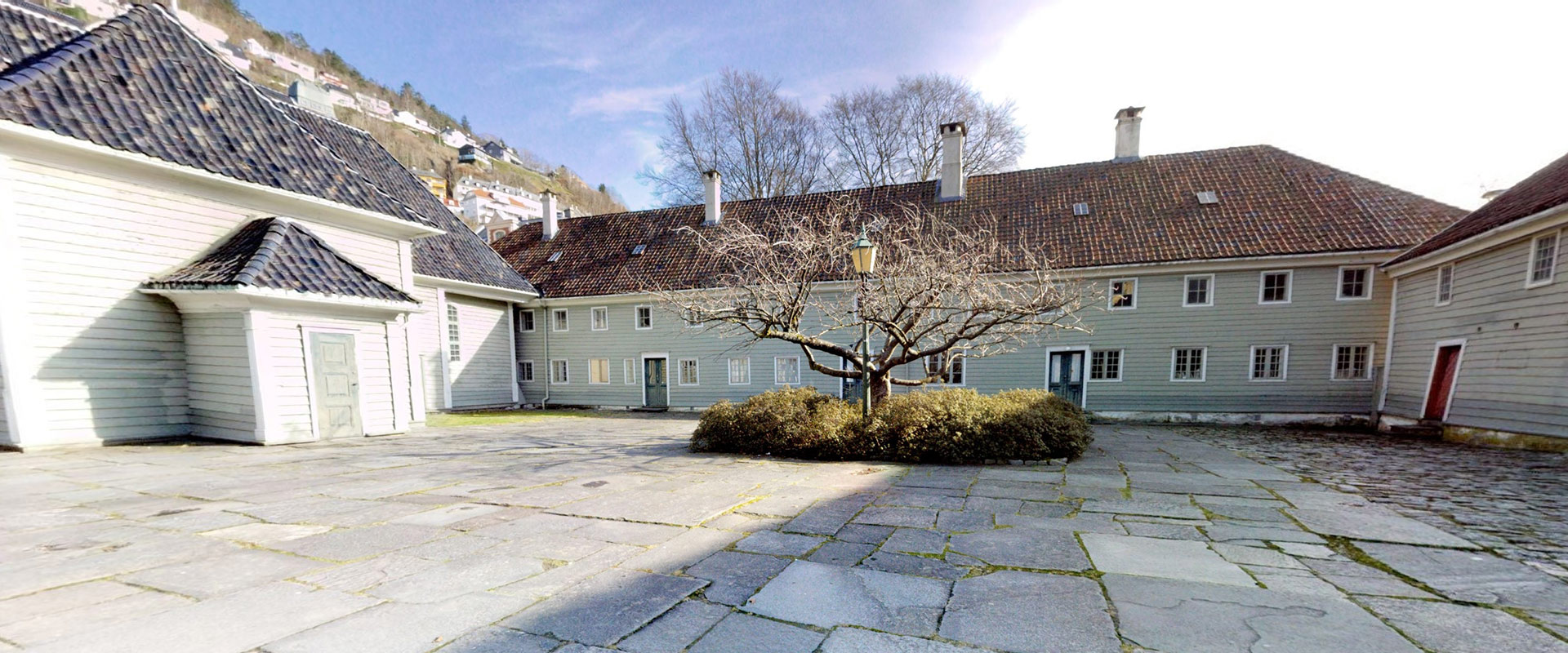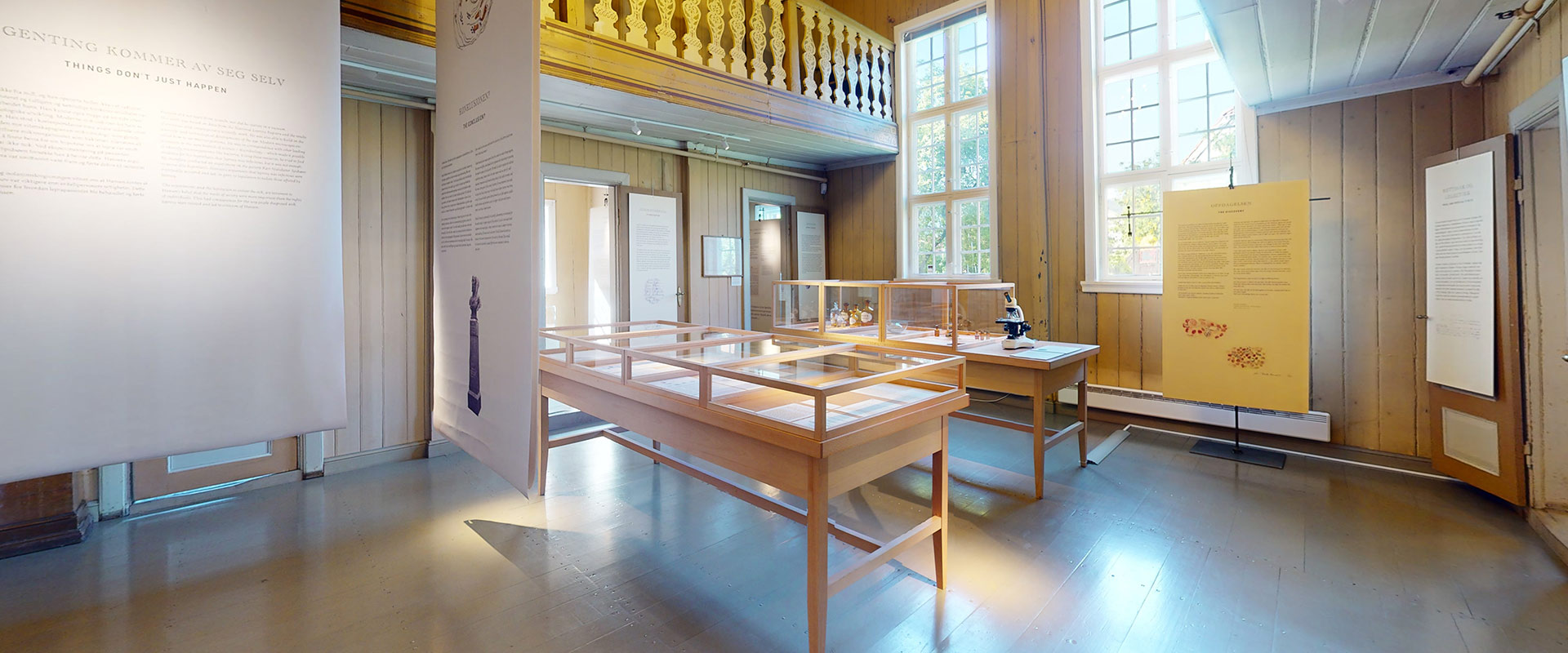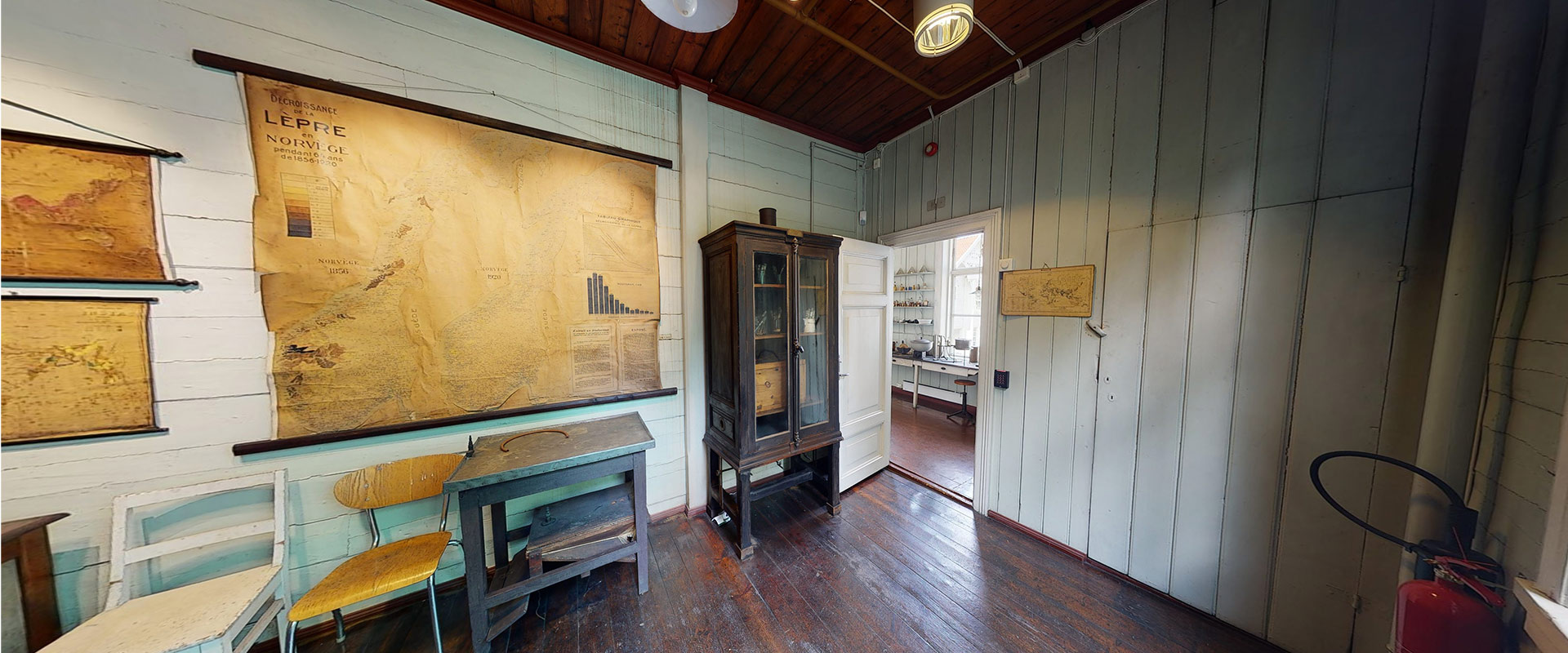Housing for Pleiestiftelsen staff
In front of the main building, towards the street, there are still two smaller buildings on each side of the gateway to the hospital. These were originally housing for staff. There was an enclosed courtyard between the housing and the main building, which you could enter by walking through the gateway. At one time, iron railings completely partitioned the staff residences from the side wings, but these were later removed.
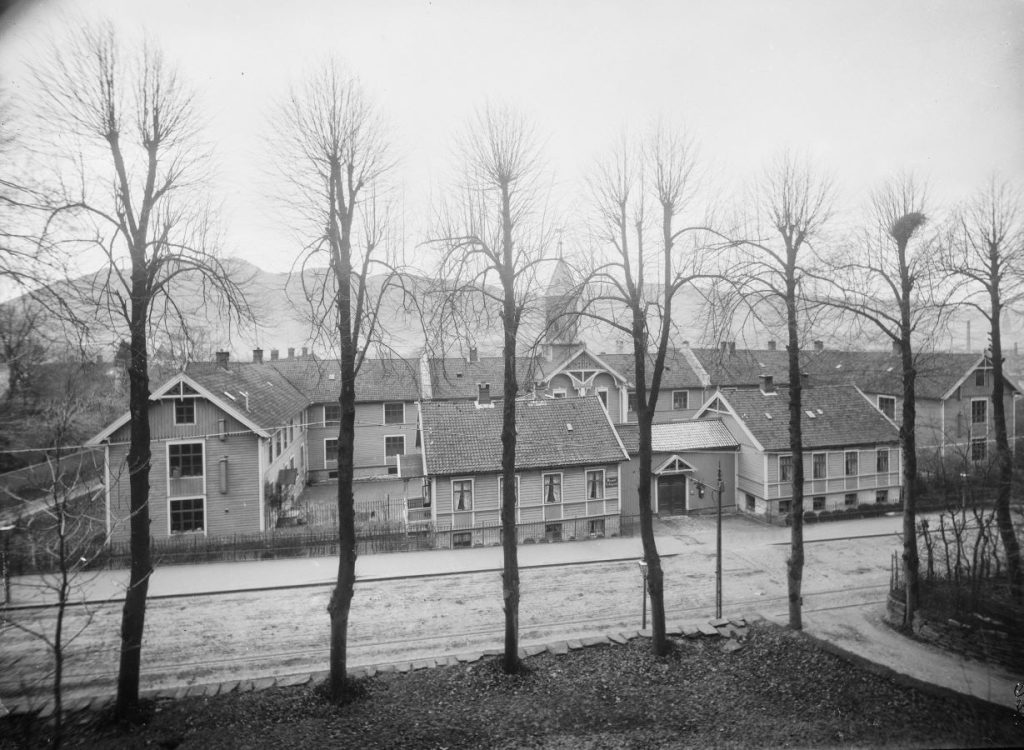
Photo: Knud Knudsen. The University of Bergen Library.
Originally, the superintendent and the porter lived in one of the residences, while the bookkeeper and ‘the male service staff’ lived in the other. There was also an office for the doctor and space for the hospital’s ‘stock of medicaments’. It is not known exactly what this meant, but in the accounts from 1863, ‘Medicine, Leeches and Instruments’ is listed as one of the expenses. We know that the doctor’s office, equipment and medicines were later moved to the south wing of the main building. This was certainly done by 1895, when the laboratory and library were moved from Lungegaard Hospital. Nicolai Ordahl, who was employed at the hospital between 1898–1899, also mentions a pharmacy next to the doctor’s office and the laboratory.
Later, it was the doctor and the superintendent who used the two residences. In the 1880s, when Nils Nicoll was physician at Pleiestiftelsen, he lived in the residence on the south side of the gateway and the superintendent lived on the north side.
Reidar Melsom, who was the last head physician at the hospital from 1935 to 1957, lived there with his wife and four children. Melsom’s daughter, Aase Maurseth, recounts from her childhood that many of the residents greatly enjoyed meeting the children out in the garden.
There were also a number of rooms in the main building that were used for subordinate staff, who at that time were referred to as ‘servants’.
