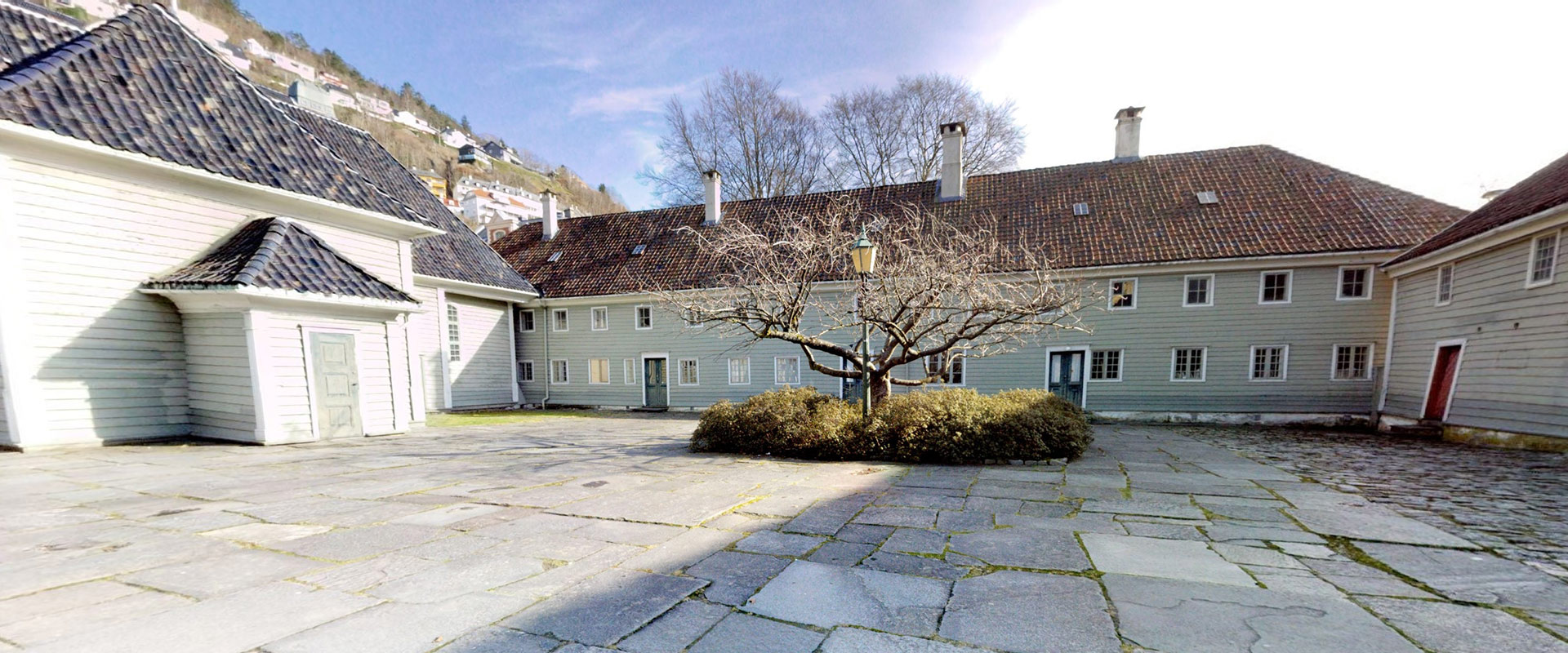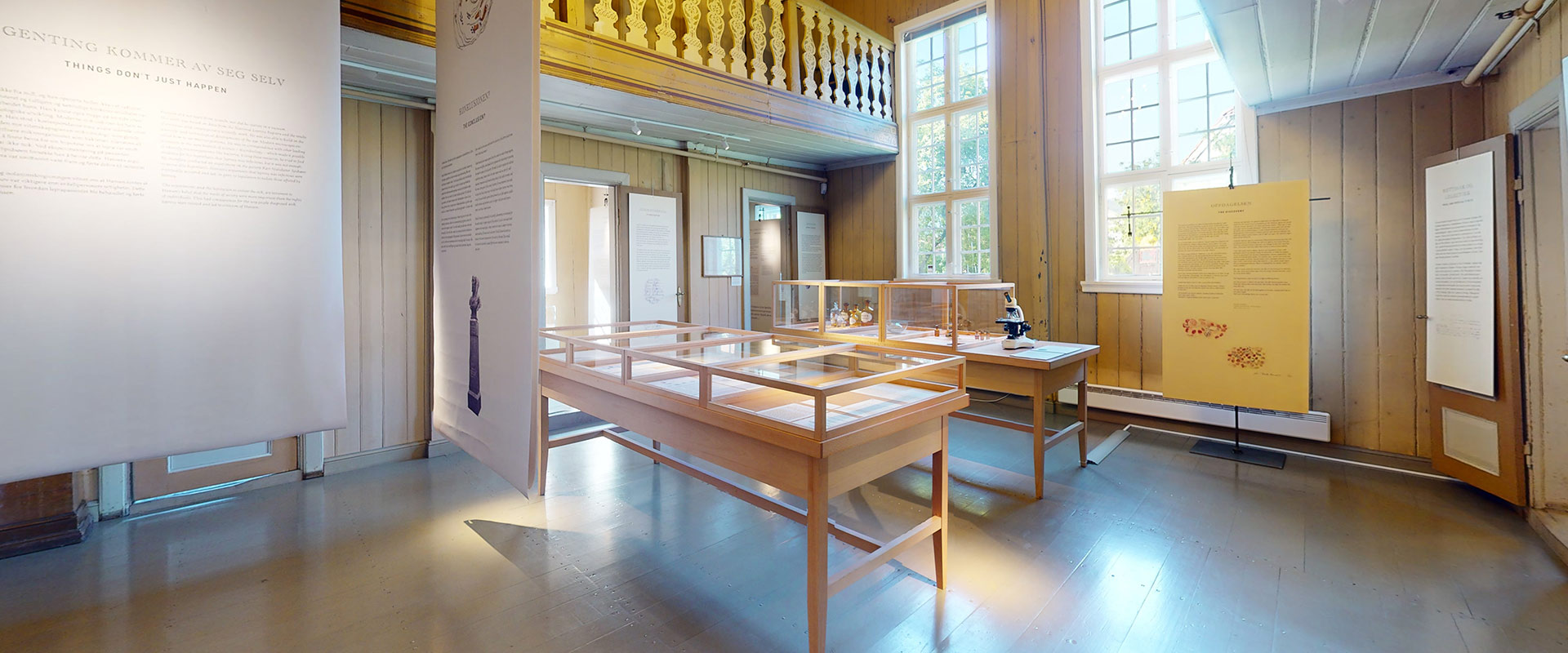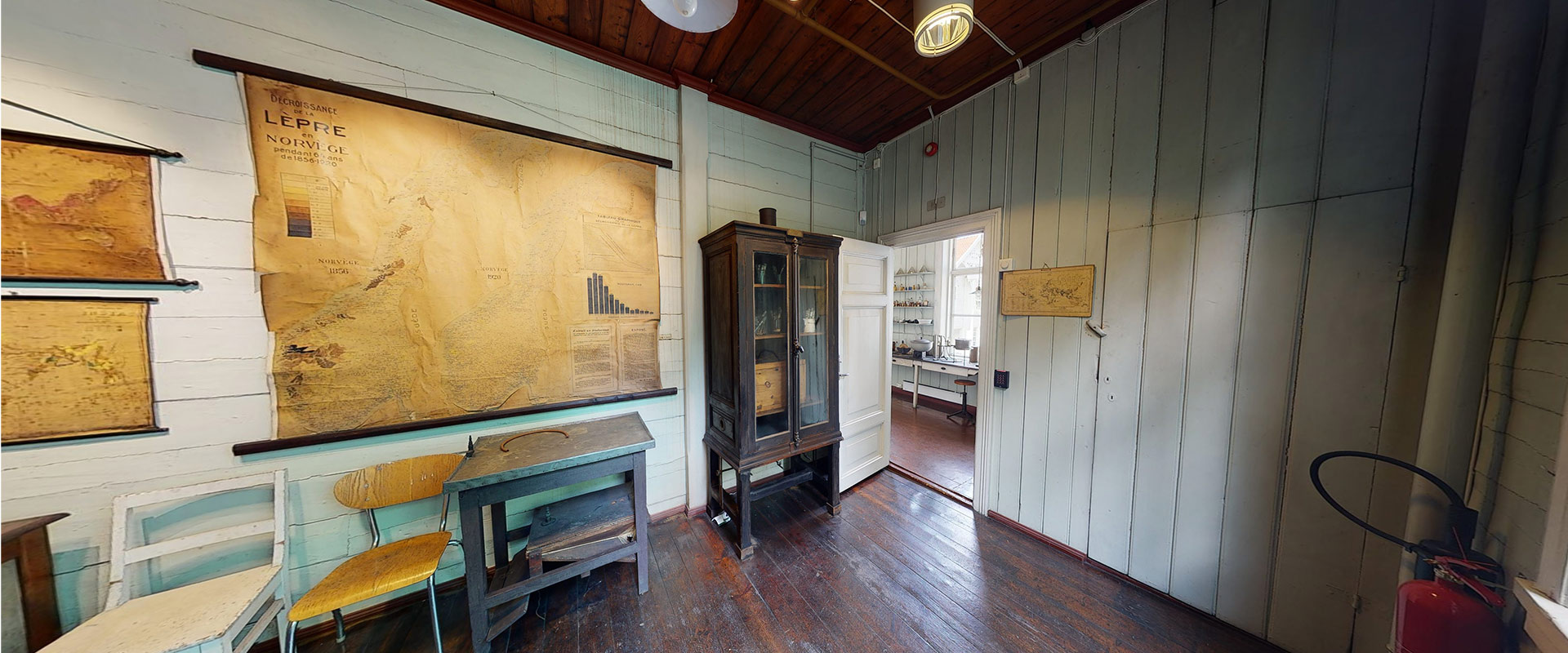St. Jørgen’s Church
The church at St. Jørgen’s Hospital, known as the hospital church, is now the oldest building in the compound and was built a few years after the city fire of 1702. After the fire, the most pressing need was probably to build new buildings for the residents, so it was not until 1705 that the decision was made to rebuild the church in its original location. The church was completed and ready for use in 1707.
Many alterations have been made to both the exterior and interior of the church building, including cladding and painting of the timber walls, a new roof design, new windows, and the installation of wood-fired stoves and chimneys that were later removed. Extensive repairs were carried out in the 1790s, and in the 1930s the church underwent major renovation.
The longest facade of the wooden church faces Kong Oscars gate, next to the gateway to the hospital, where the main entrance to the church can be found beneath the church’s steeple. Its exterior walls were originally tarred timber. Only in 1749 were the outer walls clad, at which point the church was painted with red oil-based paint. It remained red until 1804, when it was painted white. The church facade facing the street is now white, and the facade facing the courtyard is green, in keeping with the rest of the buildings. The nave and choir originally had red roof tiles, while the steeple most likely had a wooden roof. In 1763, the steeple was roofed in copper and, in 1797, the rest of the church was given black glazed roof tiles, like those it has today.
It was common for hospitals in Europe to have their own churches. We don’t if know if St. Jørgen’s has always had its own church, but we do know that this is the third church to stand on the site. The church that burned down in 1702 was a fairly large church built after a fire in 1640, and we know that the hospital also had a church before that fire. The church was used regularly even after the hospital was closed in 1946, including by a deaf congregation and a congregation using the Nynorsk form of Norwegian. No congregations regularly use St Jørgen’s today, but it can be hired for church services, weddings and concerts. The church is part of the Leprosy Museum – St Jørgen’s Hospital and can be visited during the museum’s opening hours.
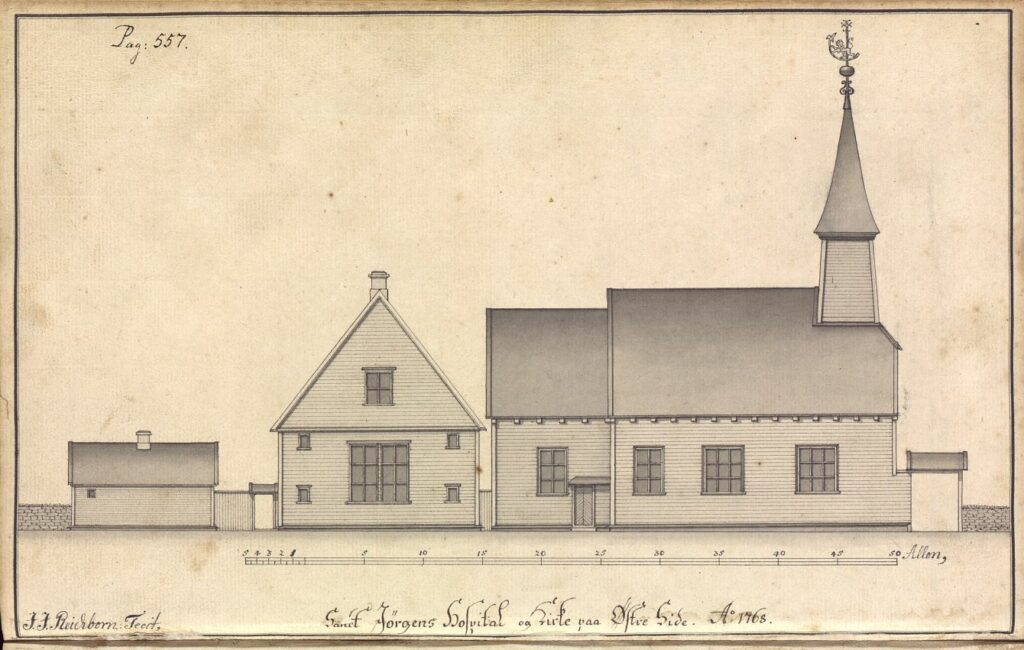
Bergen City Archives.
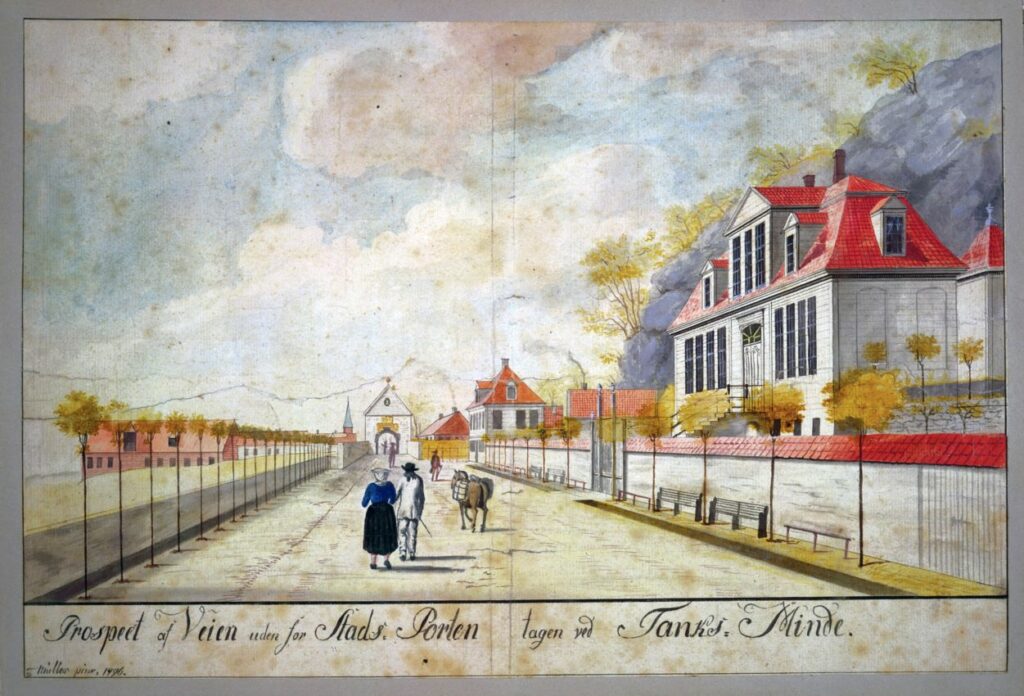
Reproduction photo: Svein Skare © The University Museum of Bergen. CC BY-SA 4.0
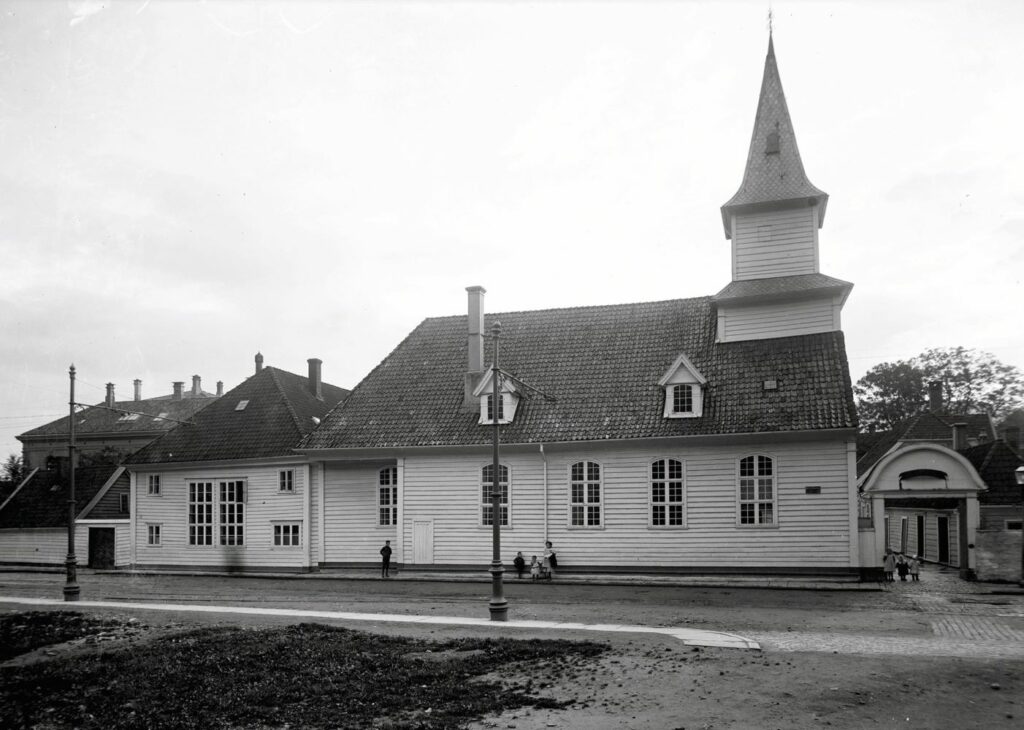
Photo: Olaf Andreas Svanøe. Bergen City Archives.
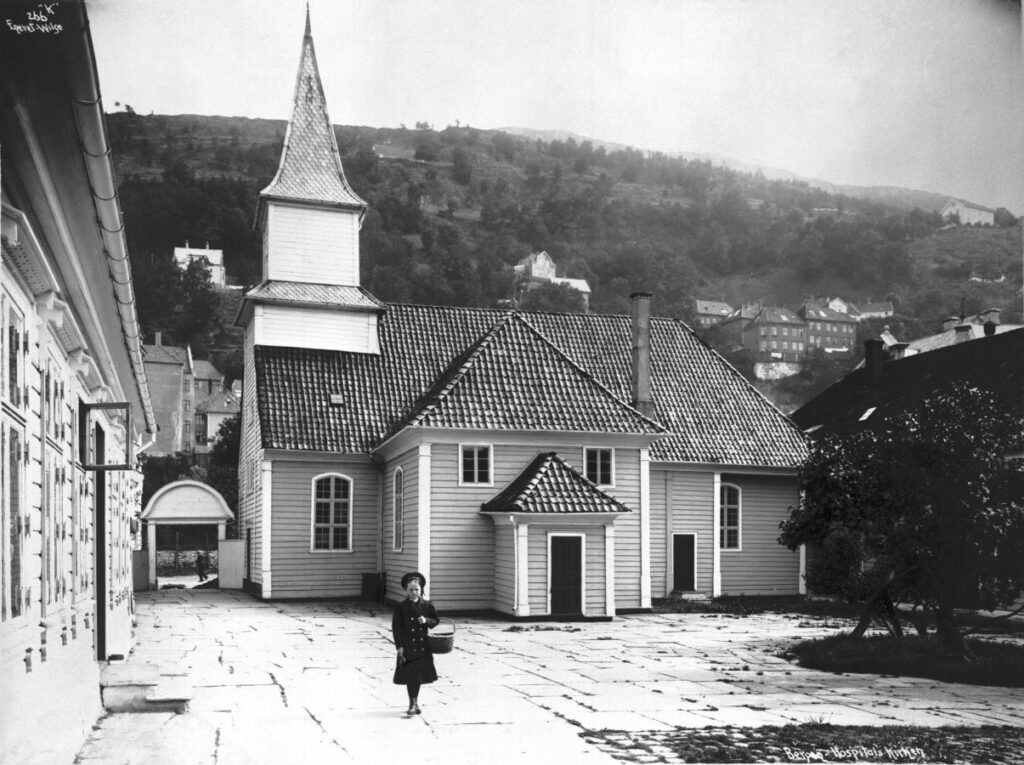
Photo: Anders Beer Wilse. Norsk Folkemuseum.
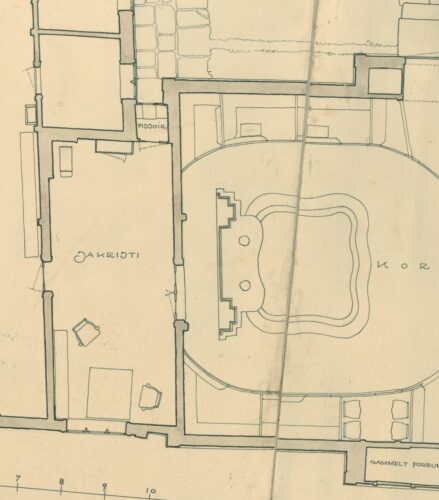
Drawing by architects Lindstrøm and Tvedt 1921. The archive of the National Association of Norwegian Architects, ArkiVest.
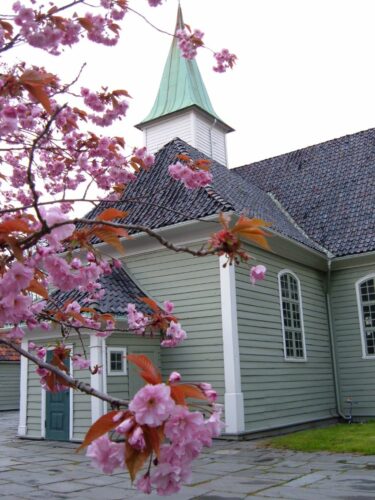
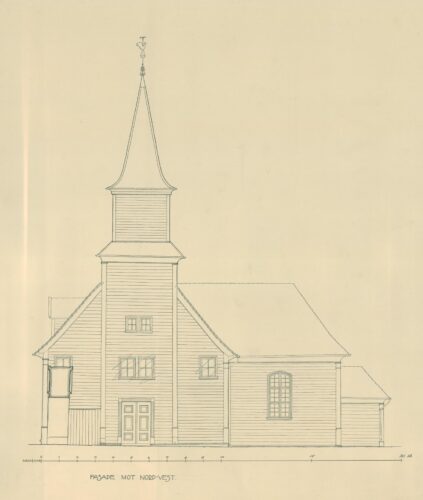
Drawing by architects Lindstrøm and Tvedt 1921. The archive of the National Association of Norwegian Architects, ArkiVest.

