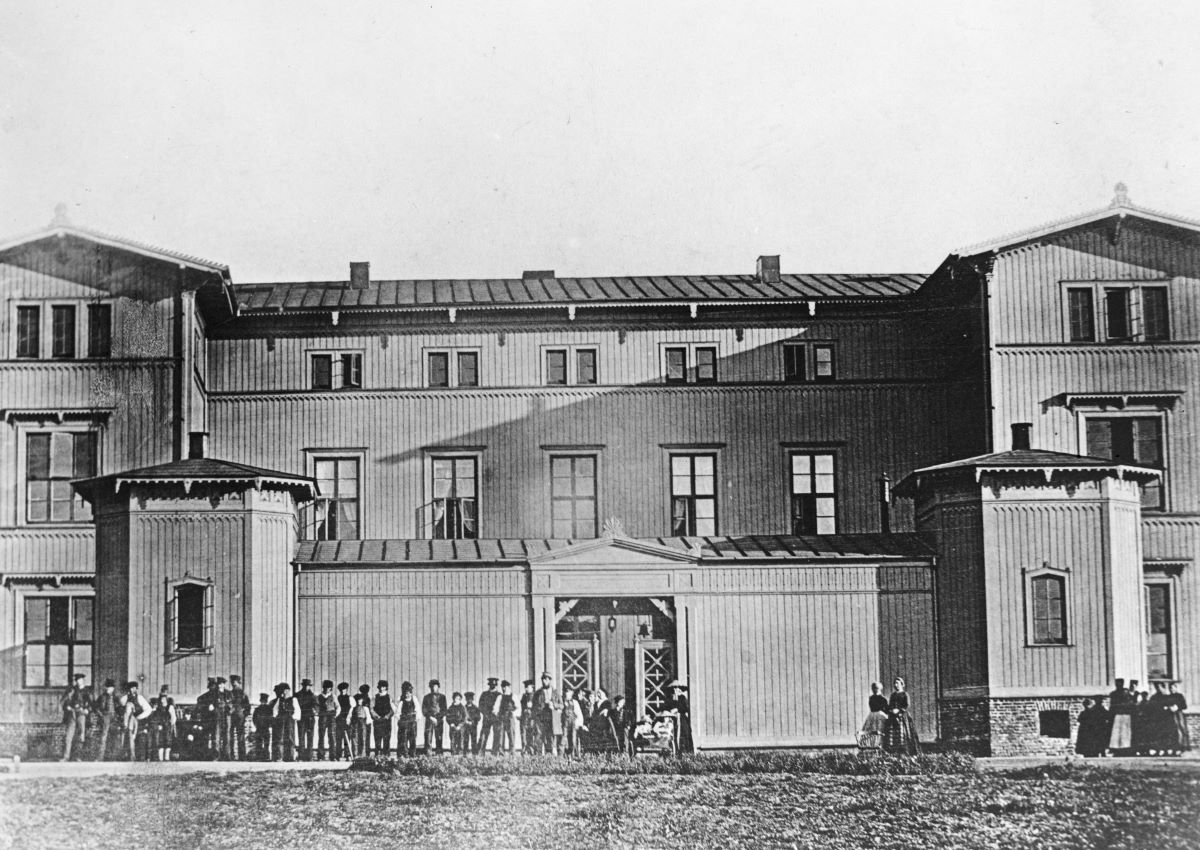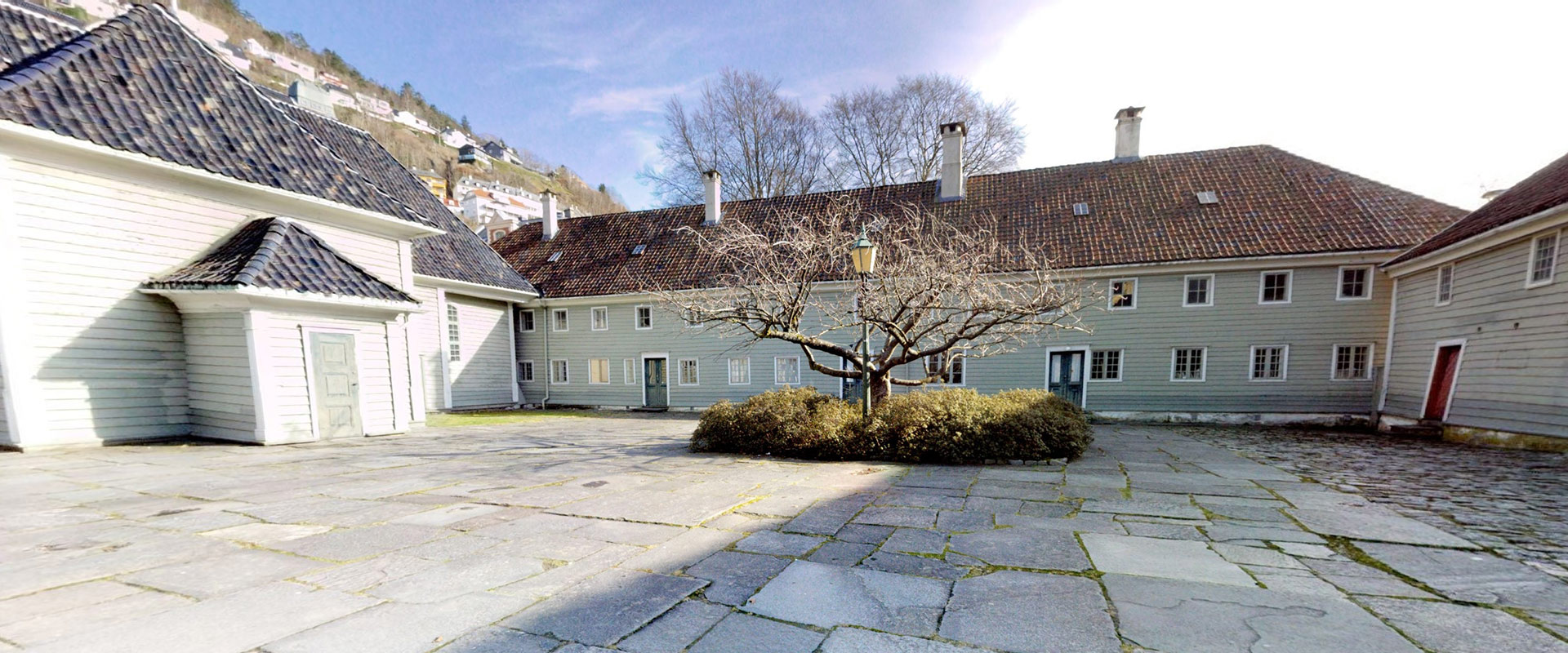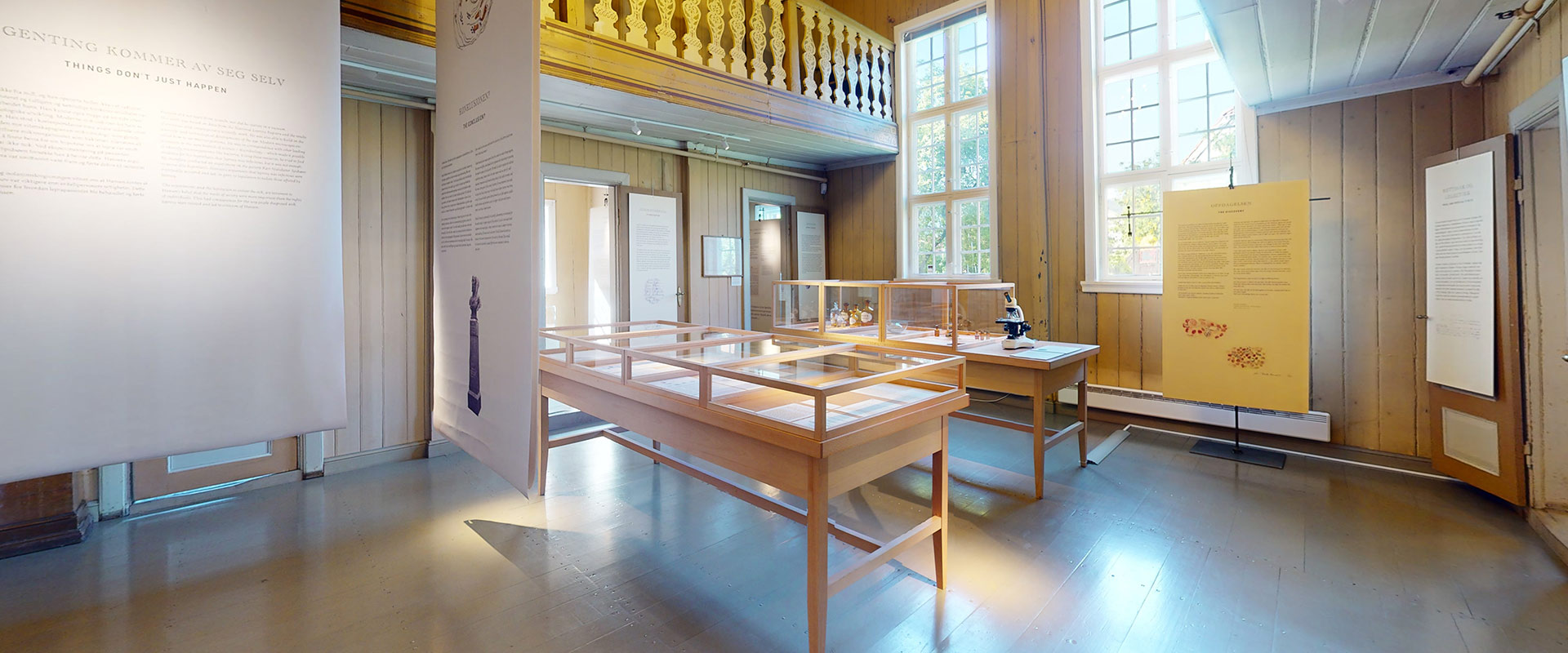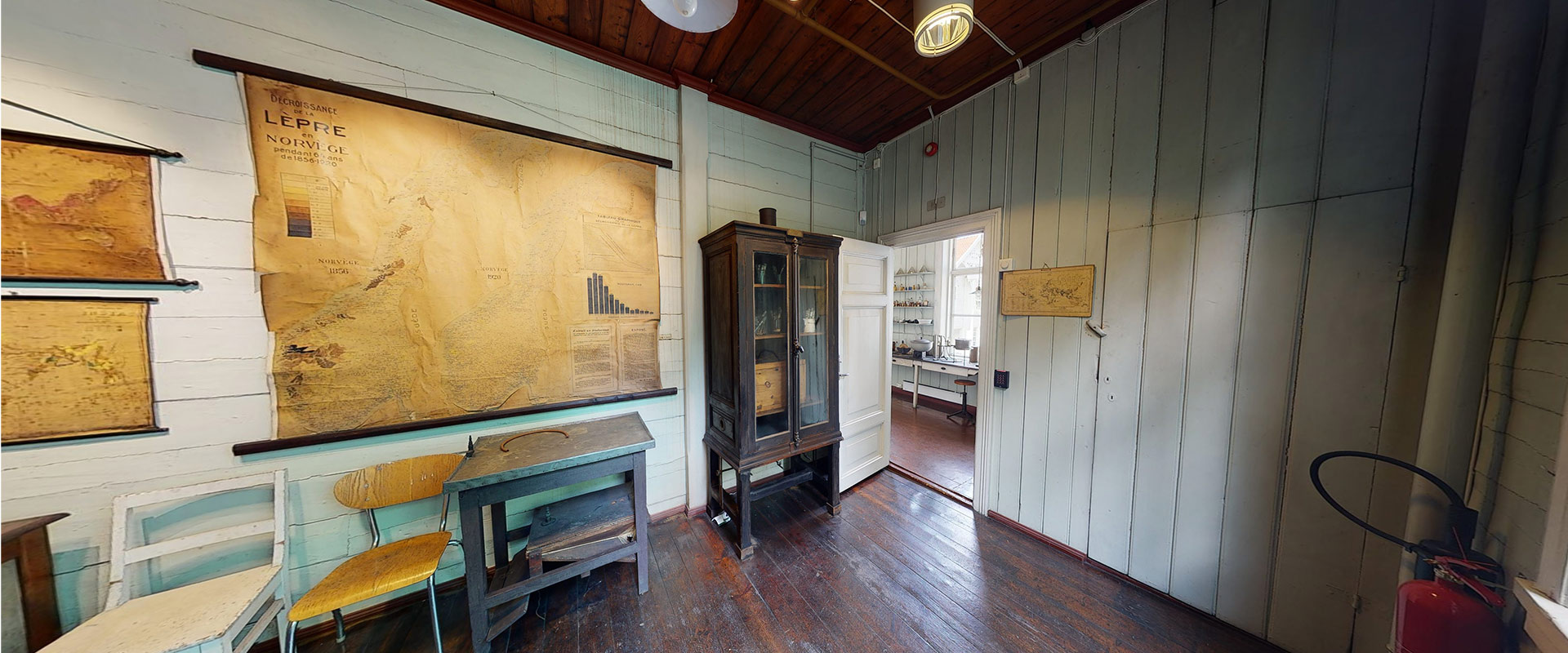The first Lungegård Hospital
Lungegård Hospital’s first building was taken into use on 1 October 1849. The building was designed by the Danish-born architect Johan Henrik Nebelong (1817–1871), who worked in Norway between 1840 and 1859, primarily in Christiania. That is also where he lived while the hospital in Bergen was being built, and it was the contractor Hans Hansen Kaas (1822–1885) who came to Bergen to manage the construction work. That building burned to the ground in the early hours of Christmas Day 1853.
The first Lungegård Hospital was one of the state’s largest construction projects in the mid-1840s. The main building was a large timber building, with a cellar, two main floors, a loft and an iron roof. It ‘made in all its simplicity a good impression’ wrote the newspaper Illustreret Nyhedsblad in 1854. The wards where the patients lived were located in the two main wings on each side, one for men and one for women. There were four wards in each wing, each of which could accommodate ten residents.
In the central wing there was accommodation for the assistant physician and the bookkeeper on the ground floor, and four single rooms for patients on the first floor. The loft contained workrooms, storage and a drying room. The kitchen was located in the cellar and had, among other things, a steaming apparatus that was used for cooking, steam washing and for steam and ordinary baths. In the two octagonal buildings in front of the main building there was a pharmacy and visitation room. Between these buildings were the hospital’s main entrance, a porter’s room and the morgue.
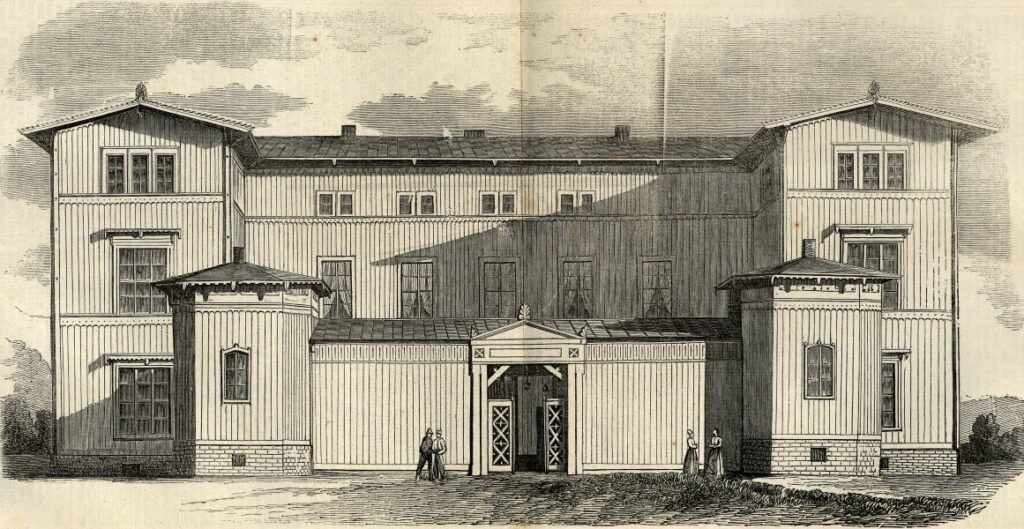
The University of Bergen Library.
There is a photograph of the first Lungeaard Hospital that shows the main facade facing the city. The hospital has a simple design with a touch of Swiss chalet style in some of the details. The design of the main portal is influenced by classical ideals. It’s a beautiful sunny summer’s day, and the windows are open to air out the rooms. Patients are standing in front of the hospital – a large group of boys and men on the left and a small group of women on the right. Two women are standing on their own between them. Some of the employees may also be in the picture. One thing we notice in this photo is that there are many children and young people. This may well be because the hospital intended to receive patients early in the course of the disease, so that they had the possibility of being healed.
