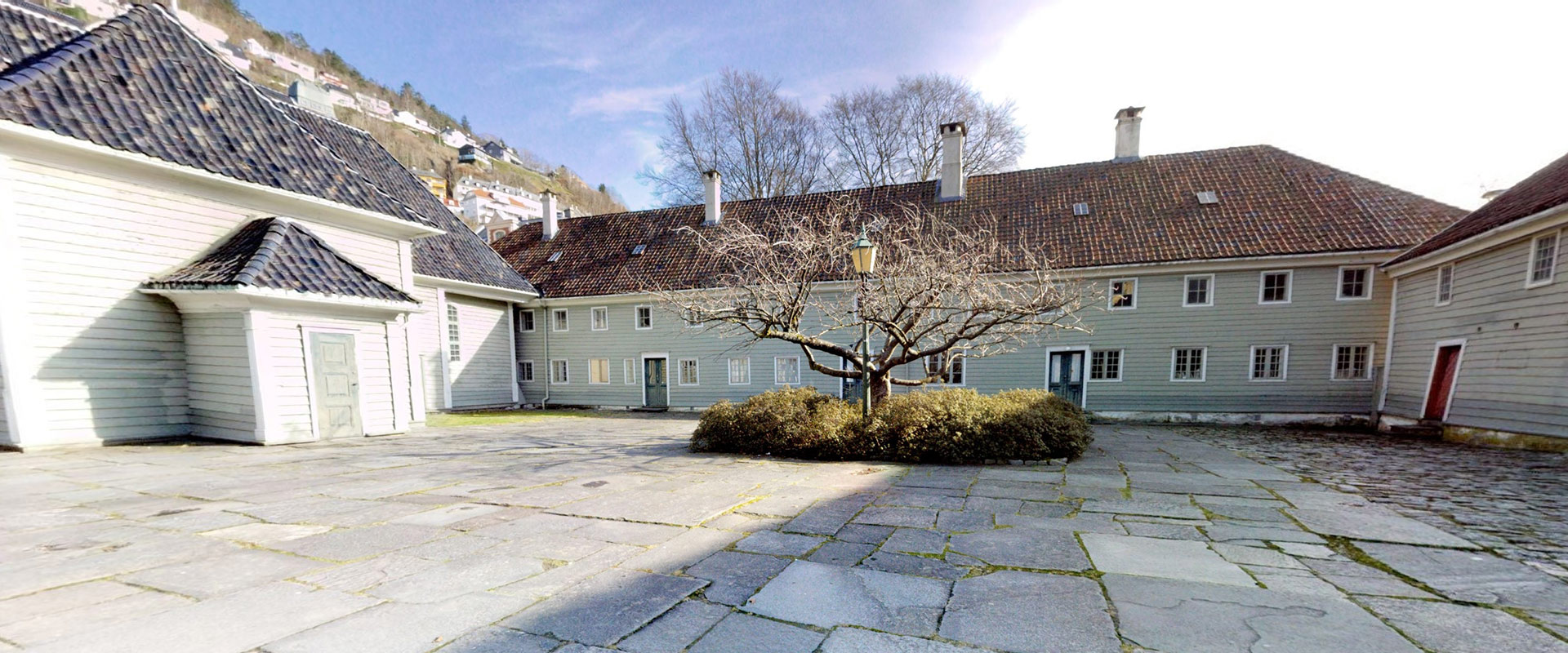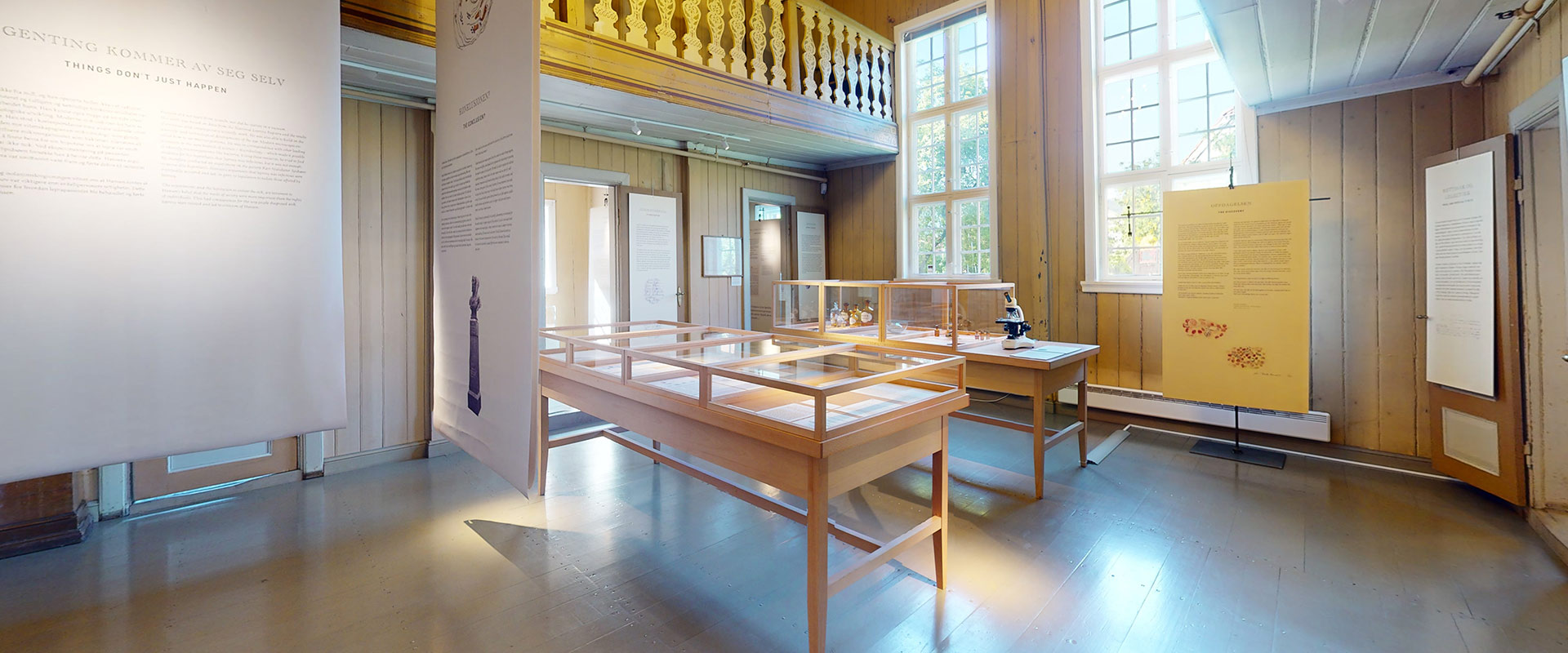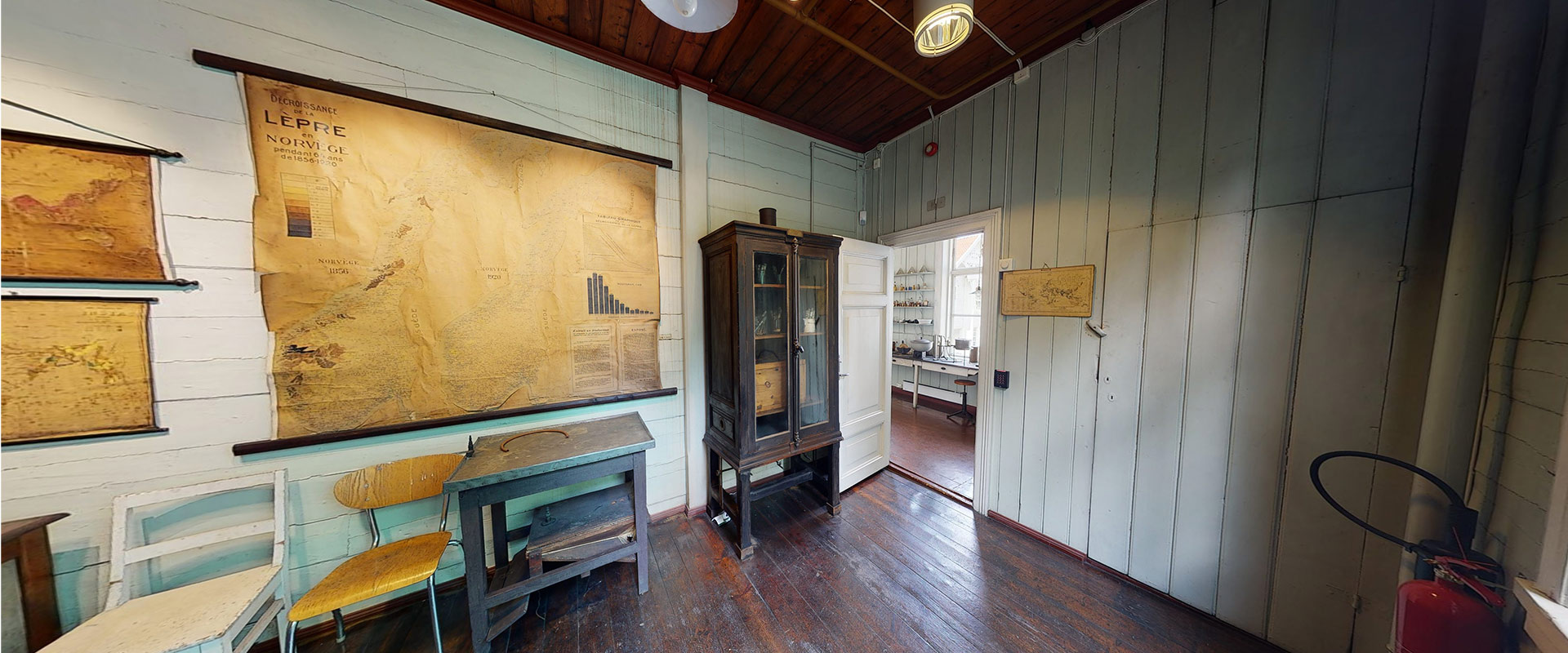The hospital cellar and rear buildings
A floor plan has been preserved of Lungegård Hospital’s cellar and rear buildings. Among other things, it shows how the bathrooms, which were an essential part of the treatment at the hospital, were fitted out. At the rear of the building, down beside Store Lungegårdsvann bay, there was also a bathing hut that was used when bathing in the bay.
From the drawing, we see that the rooms with bathtubs were in the side wings. From the corridor, you first entered a dressing room, through which you accessed the bathroom. There were four bathtubs in the bathroom, allowing four patients to bathe at the same time. The drawing shows a large round stove in the corner, so the room was probably well heated.
The patients could be prescribed both an ordinary bath or a steam bath. The steam bath was located in the middle of the three rear buildings, wall to wall with the morgue. The combination of morgue and bathroom may seem somewhat strange, partly because one room was warm and humid and the other should ideally be kept cool, but the bathrooms and the morgue at Pleiestiftelsen Hospital were also housed in the same building.
The steam room was accessed via a door from a waiting room, which led to a rest room, where there appears to have been two benches on which to rest. It’s not certain whether patients rested before or after the bath, or both. From the rest room you enter the steam room, where there was a large brick stove and stepped benches, much like in a sauna. There were latrines in the two smaller rear buildings on each side.
In addition to the bathrooms, there was a kitchen, pantry, food store and firewood store in the cellar, as well as a number of cellar rooms. The kitchen was located in the middle of the central wing and does not look particularly large considering that it served 80 patients several times a day.
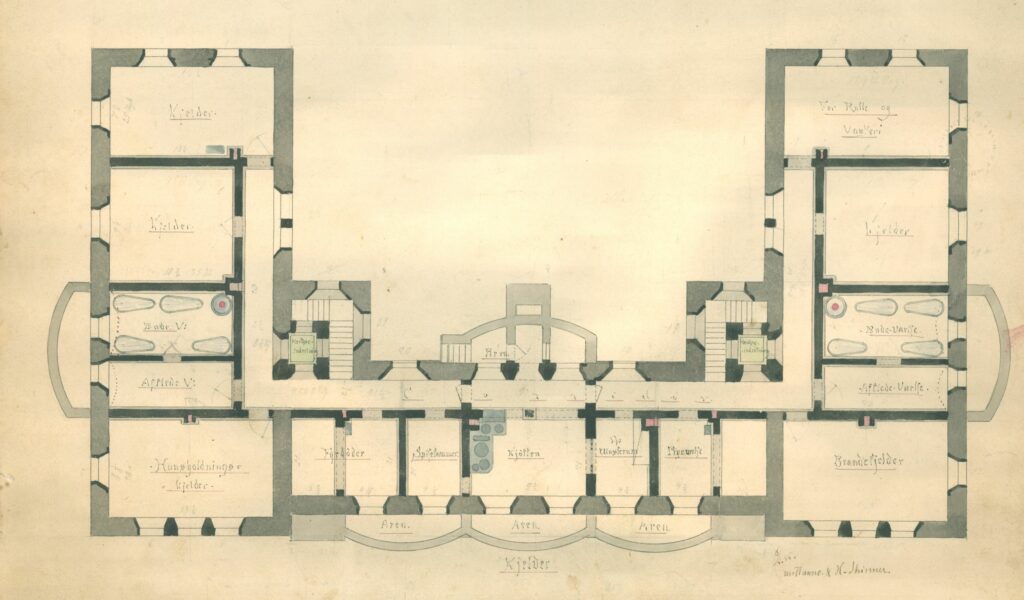
Bergen City Archives.
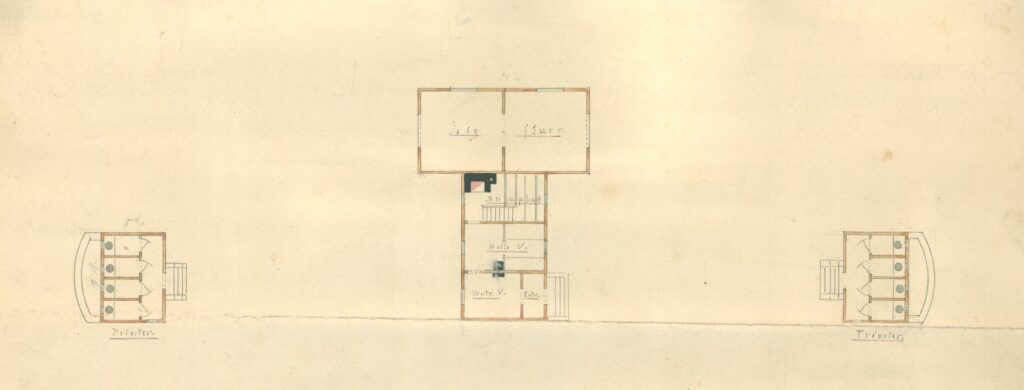
Bergen Ciry Archives.
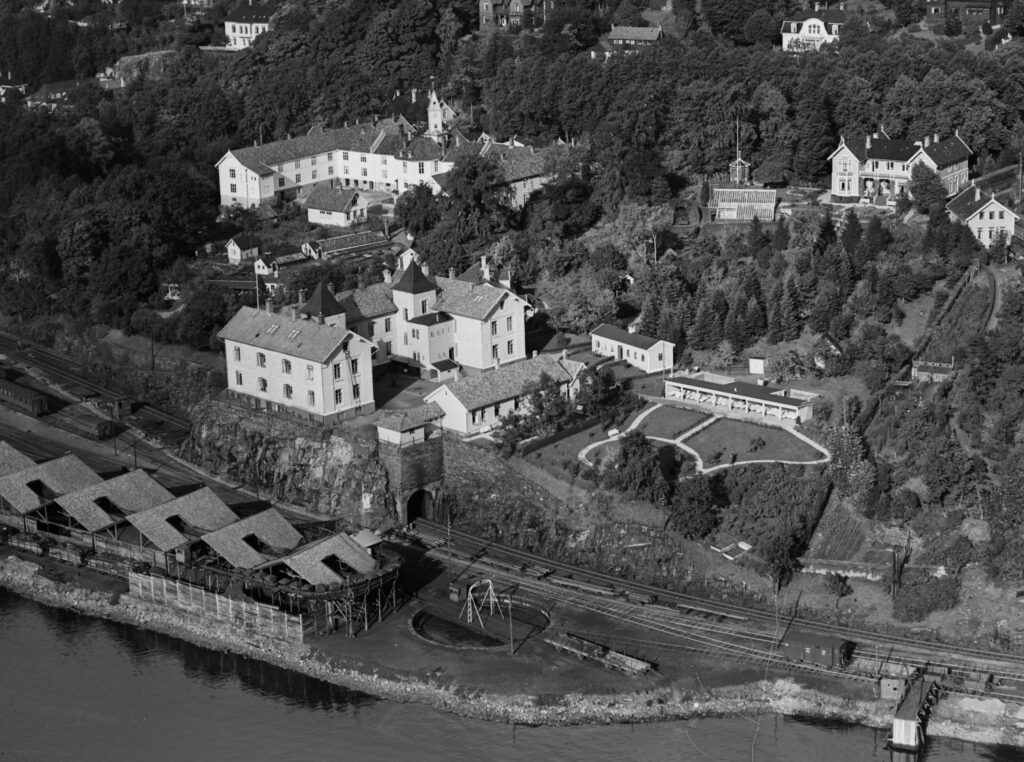
Photo: Widerøe’s Flyveselskap A/S. Detail. The University of Bergen Library.
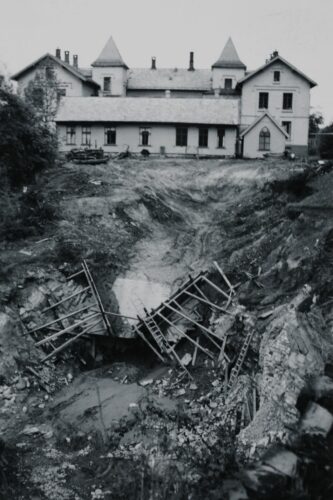
Photo: The Norwegian Railway Museum. JMF040258

