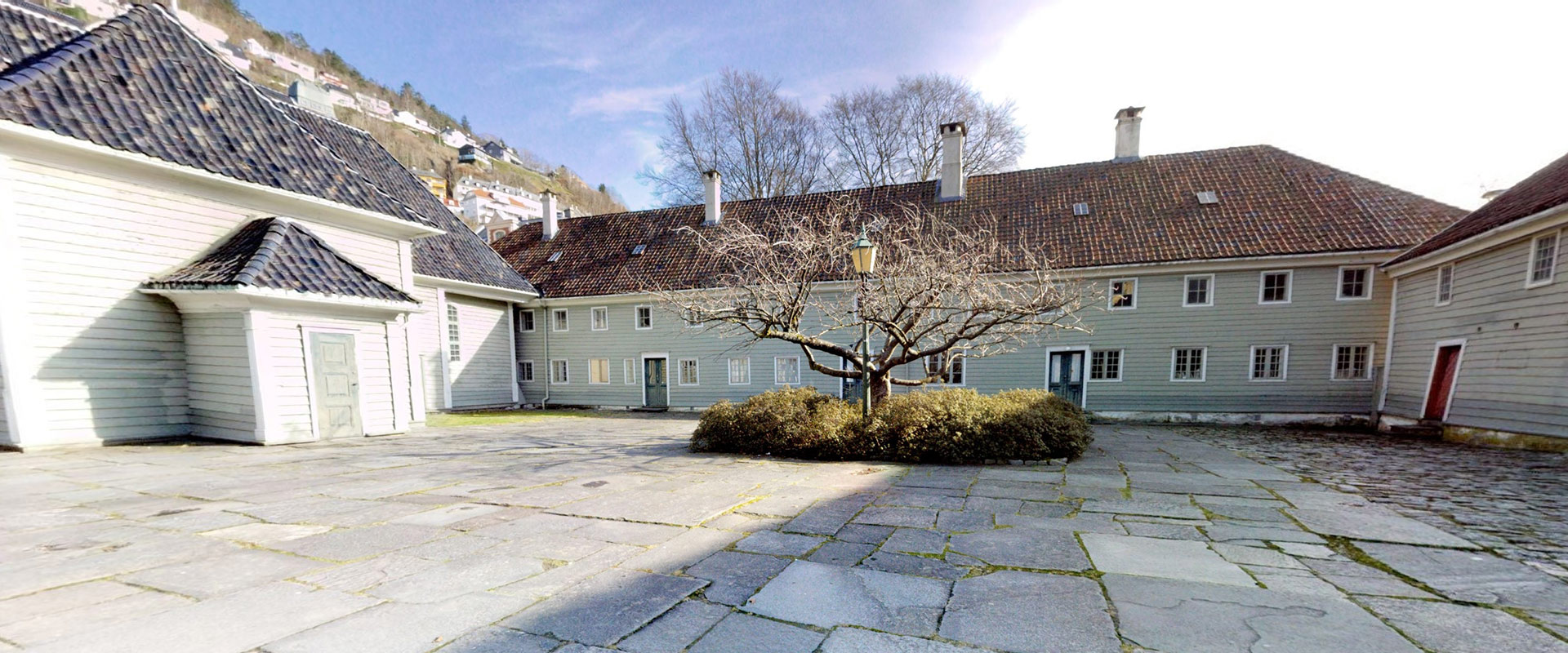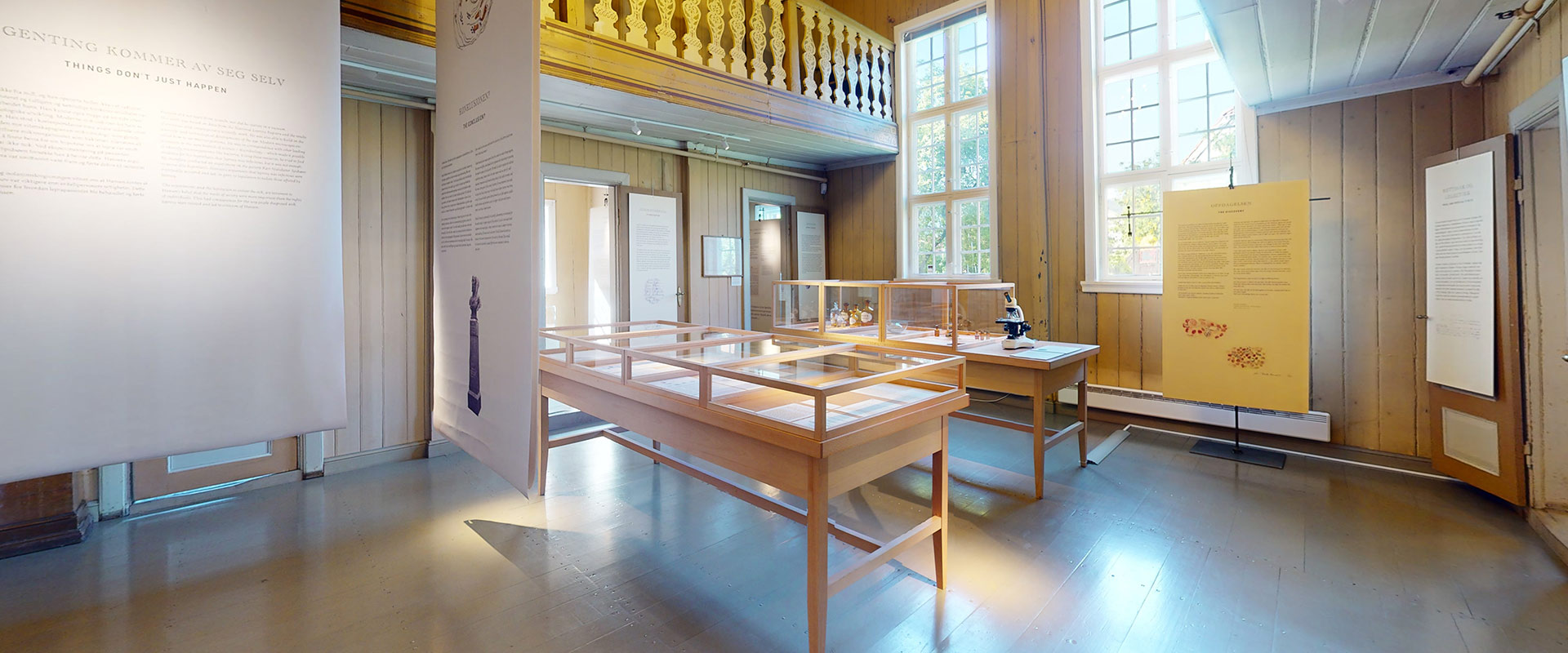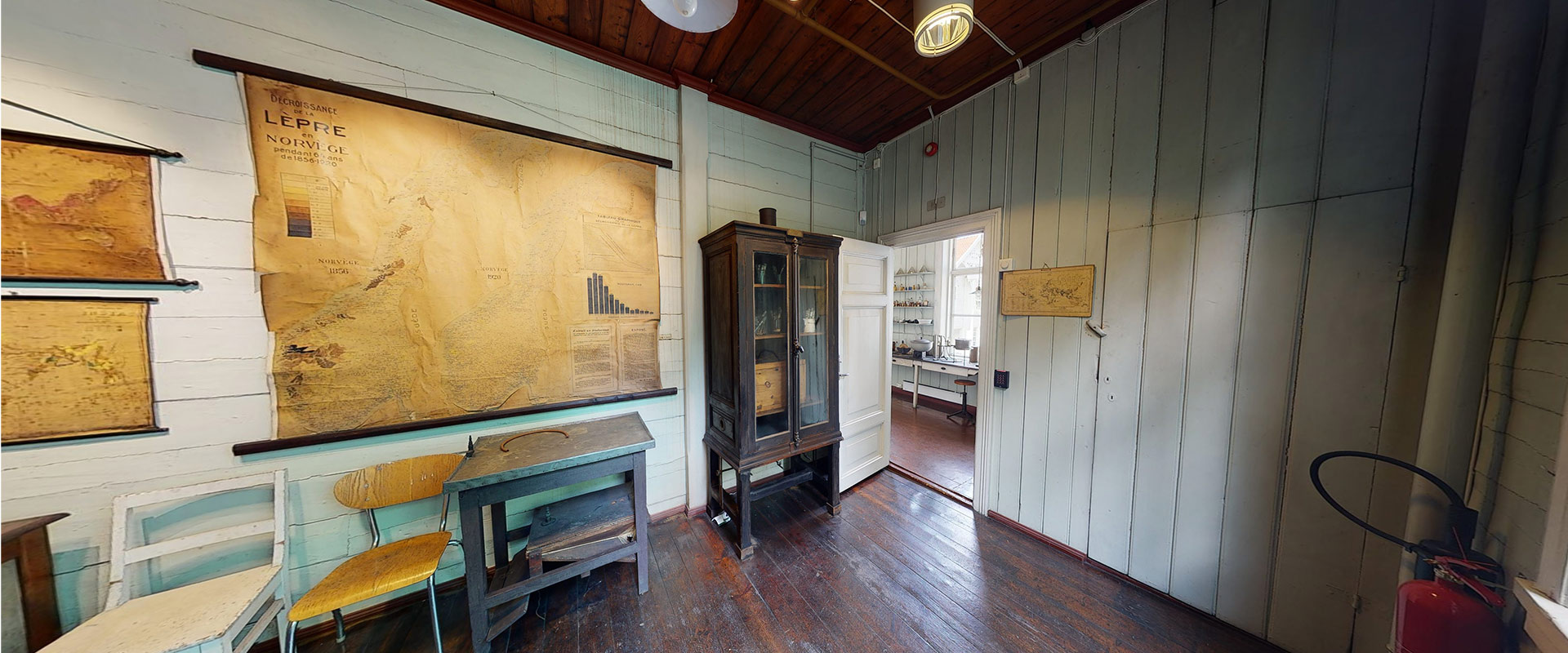The kitchens in the main building
There are two kitchens in the centre of the main building, between the main ward and the small ward, each serving one of the wards. Both had a fireplace where they could cook, and iron stoves were later installed in the hearths. They have flagstone floors and there are numbered cupboards along the walls, one for each room. This is where the residents kept kitchen utensils and food.
Over the centuries, the kitchens were used in various ways. In the 17th century, everyone was allocated food based on a fixed plan, but in the 18th and 19th centuries, they were given a subsistence allowance and were able to buy the food they wanted. For the most part, the residents made their food themselves. Those who were bedridden or unable to cook had to be helped by other residents or staff. As the hospital was able to afford more staff in the latter half of the 19th century, it became the servant girls’ task to make food for those living at the hospital.
In his report from 1841, one of the things Dr Danielssen criticised was that each of the patients bought and made their own food. He believed that they bought cheap but not always nutritious food. His account provides a vivid description of how the hospital kitchen was used. Dinner preparations began as early as nine o’clock in the morning, at which time the kitchen was ‘a real pigsty’, with about 100-135 pots on the go at the same time. As soon as they were finished with their pots, they got going with about the same number of coffee pots, he says.
Neither the kitchen nor the fireplace are particularly large, and given that there were around 80 residents in the main ward at times, it must have been very crowded if everyone was cooking at the same time. A certain level of organisation must have been necessary for the kitchen to function. Many of the sick also probably had physical problems that made cooking difficult.
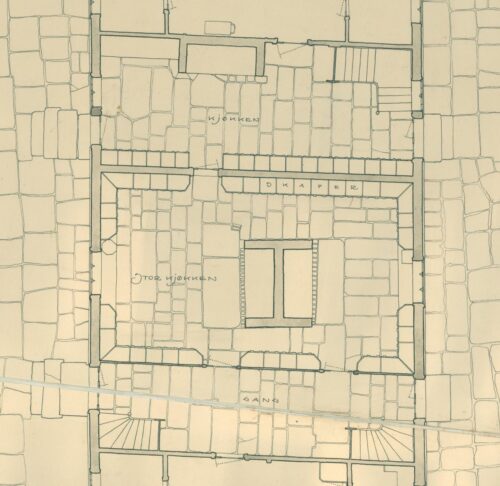
Detail of a survey drawing by Lindstrøm and Tvedt from 1921. The archive of the National Association of Norwegian Architects, ArkiVest.
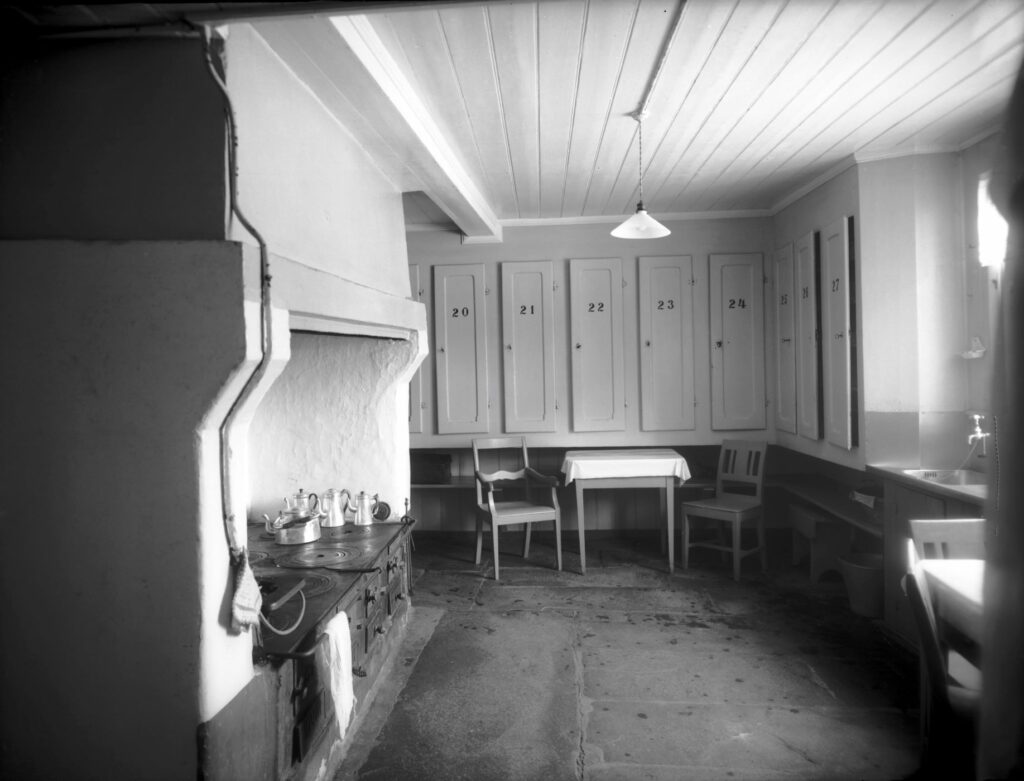
Photo: Olav Espevoll © The University Museum of Bergen. CC BY-SA 4.0
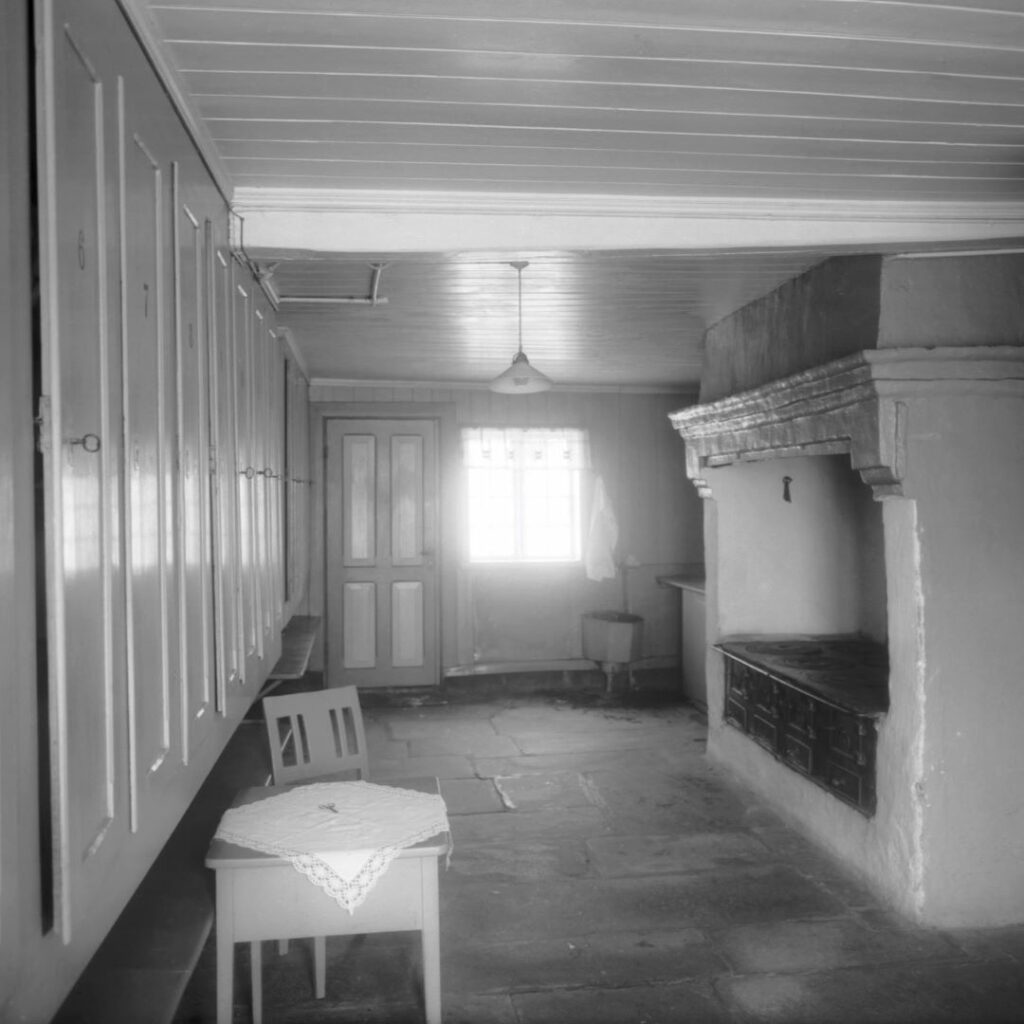
Photo: Olav Espevoll © The University Museum of Bergen. CC BY-SA 4.0
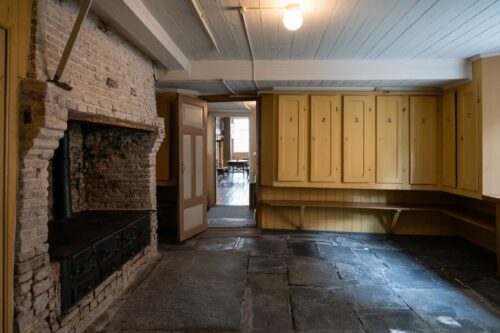
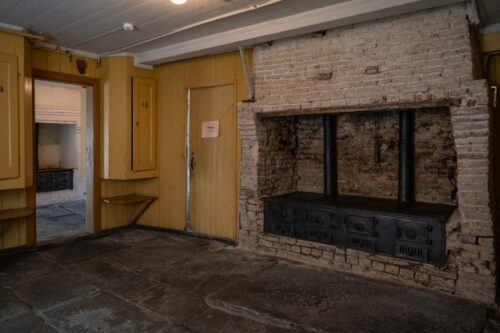
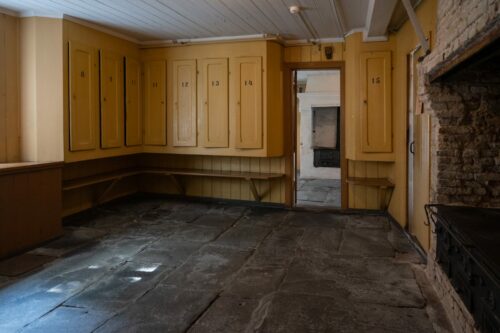
Photos: Bergen City Museum.

