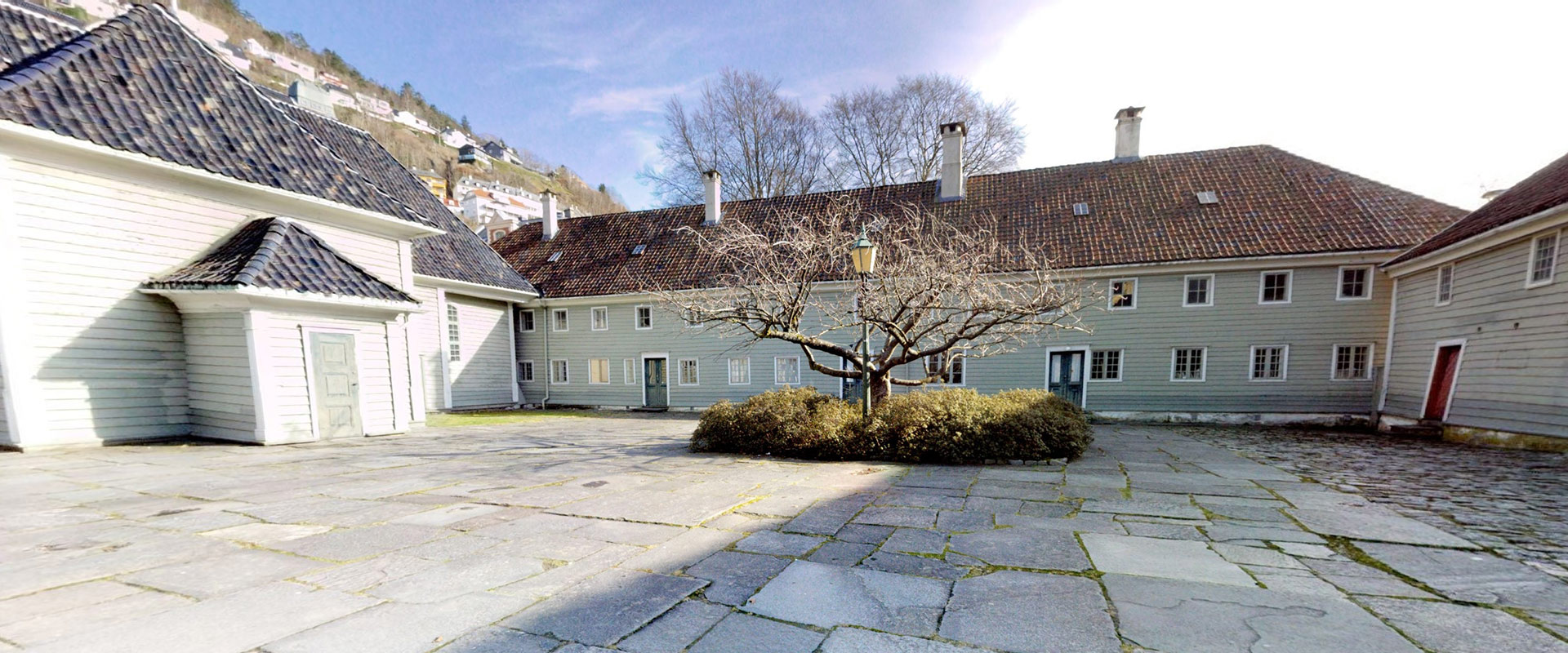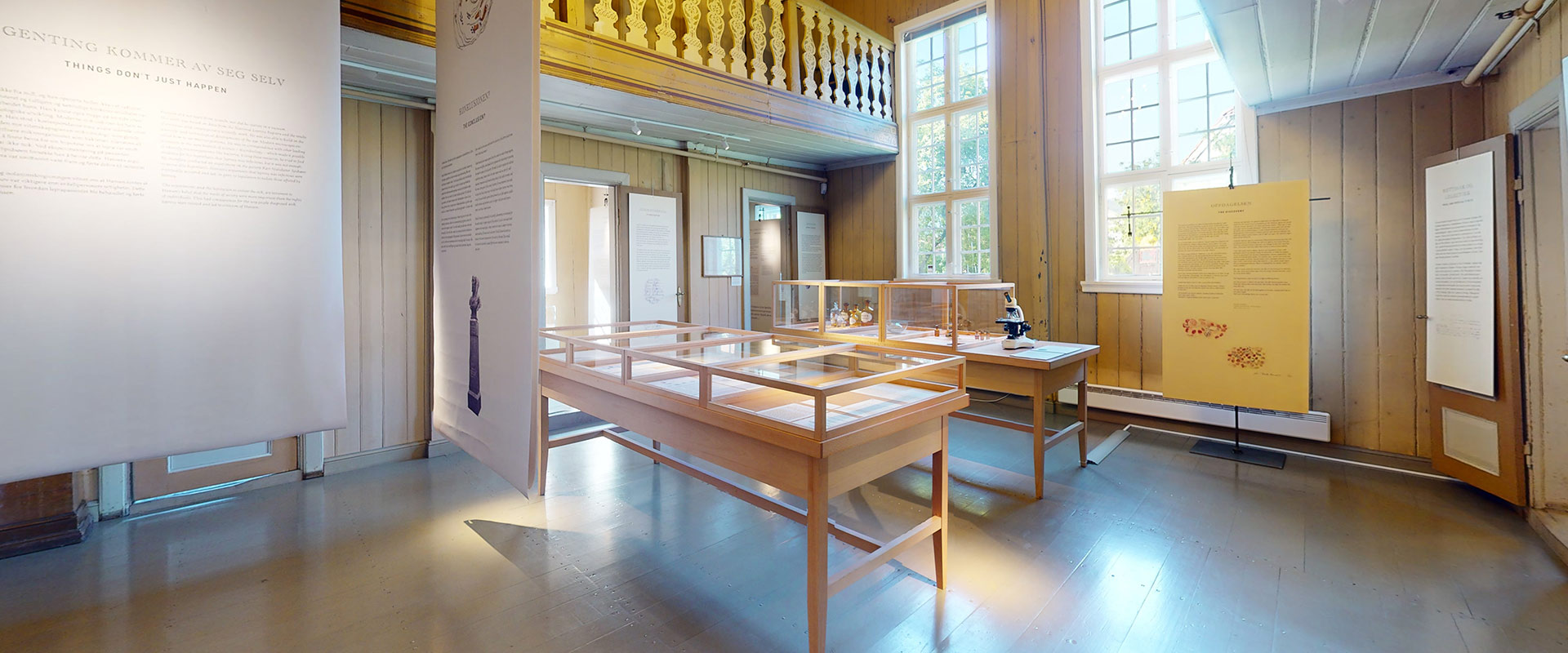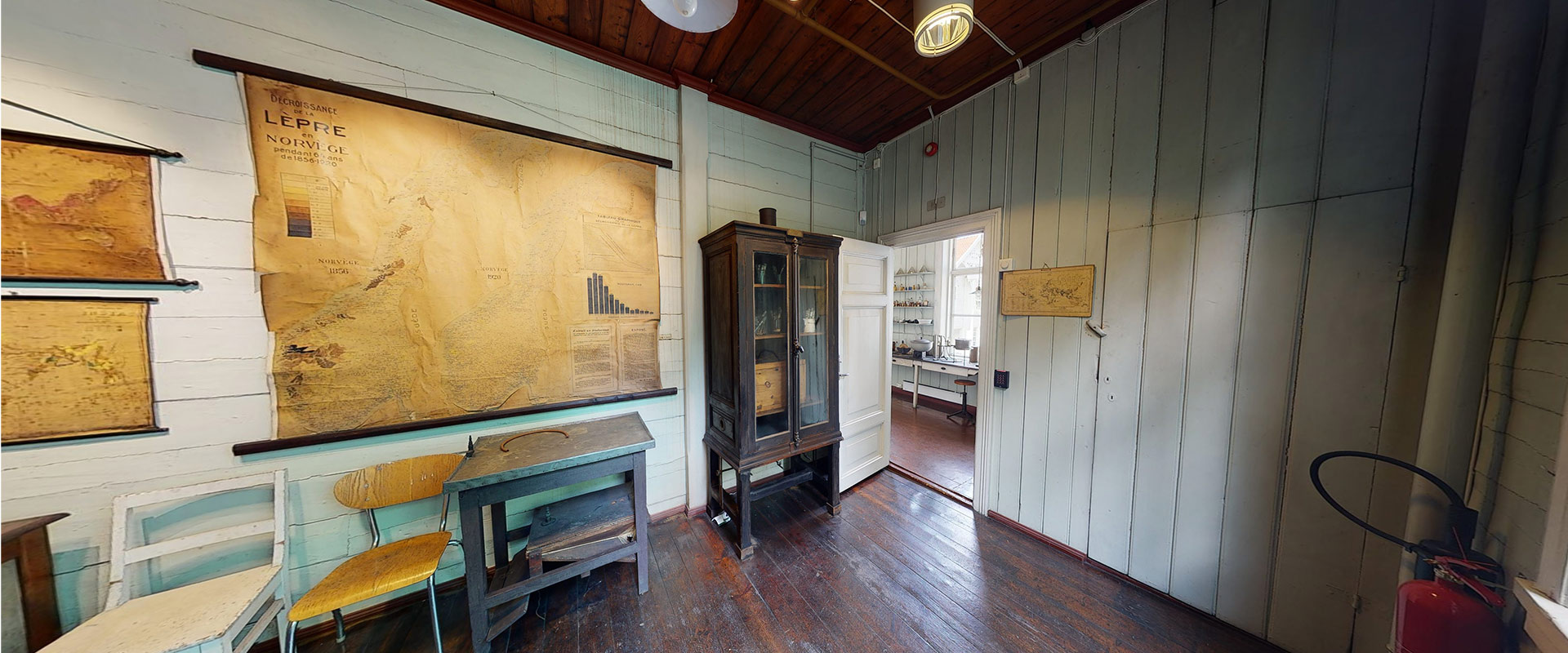The small ward at St. Jørgen’s Hospital
The small ward is situated in the western part of the main building. It is designed in the same way as the main ward, with a large common area in the centre and bedchambers around the outsides, over two floors. However, this ward is smaller and only has 16 bedchambers and room for 32 residents.
When the main building was erected in 1754, this part was reserved for what were known as ‘healthy residents’. These were people who did not have leprosy or other specific illnesses, and who had paid to stay at St. Jørgen’s for the rest of their lives. They were often elderly people who needed care but had no family who could help them on a day-to-day basis.
When the number of people afflicted with leprosy increased in Norway at the beginning of the 19th century, the hospital gradually stopped taking in healthy residents and, from around 1840, St. Jørgen’s became a hospital exclusively for people diagnosed with leprosy. Those who had already bought a place were, however, allowed to stay until they died. At this time, it was considered important to keep men and women separate because many were convinced that leprosy was hereditary. For that reason, the small ward and the ‘healthy ward’ were eventually used for female residents, while the large ward was reserved for men. However, this was a gradual transition and it was a long time before the last women were moved out of the main ward.
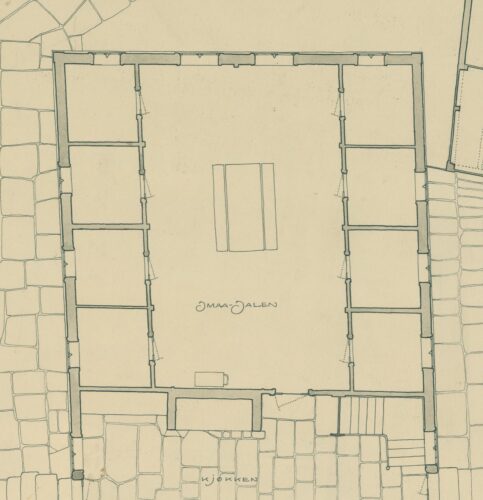
Detail of a survey drawing by Lindstrøm and Tvedt from 1921. The archive of the National Association of Norwegian Architects, ArkiVest.
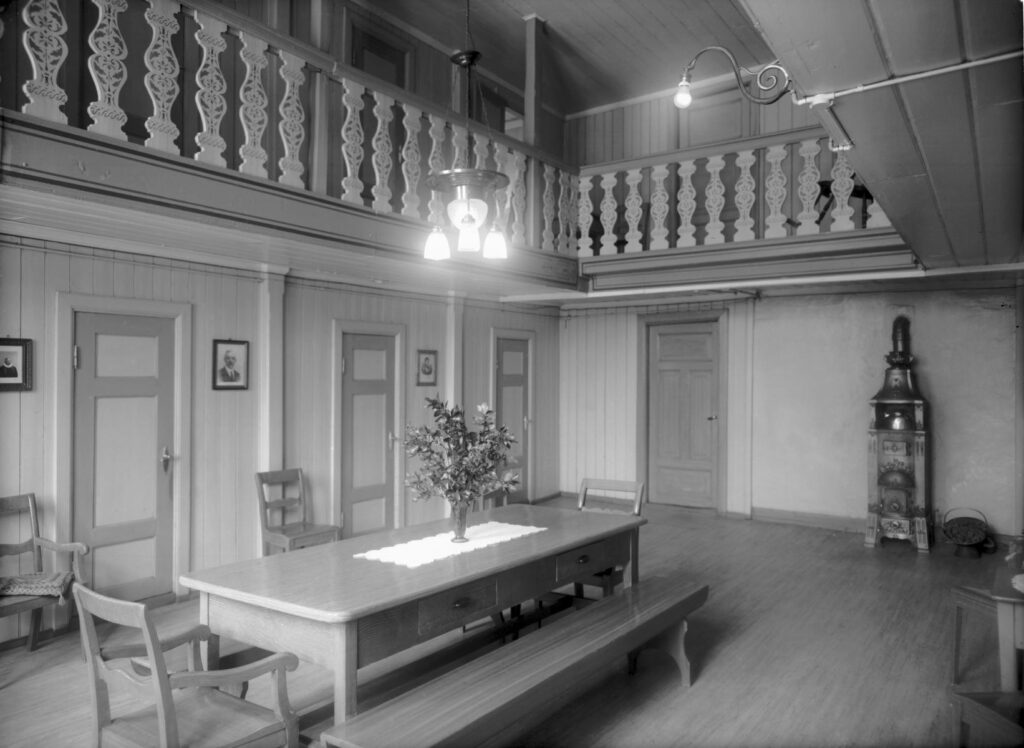
Photo: Olav Espevoll © The University Museum of Bergen.CC BY-SA 4.0
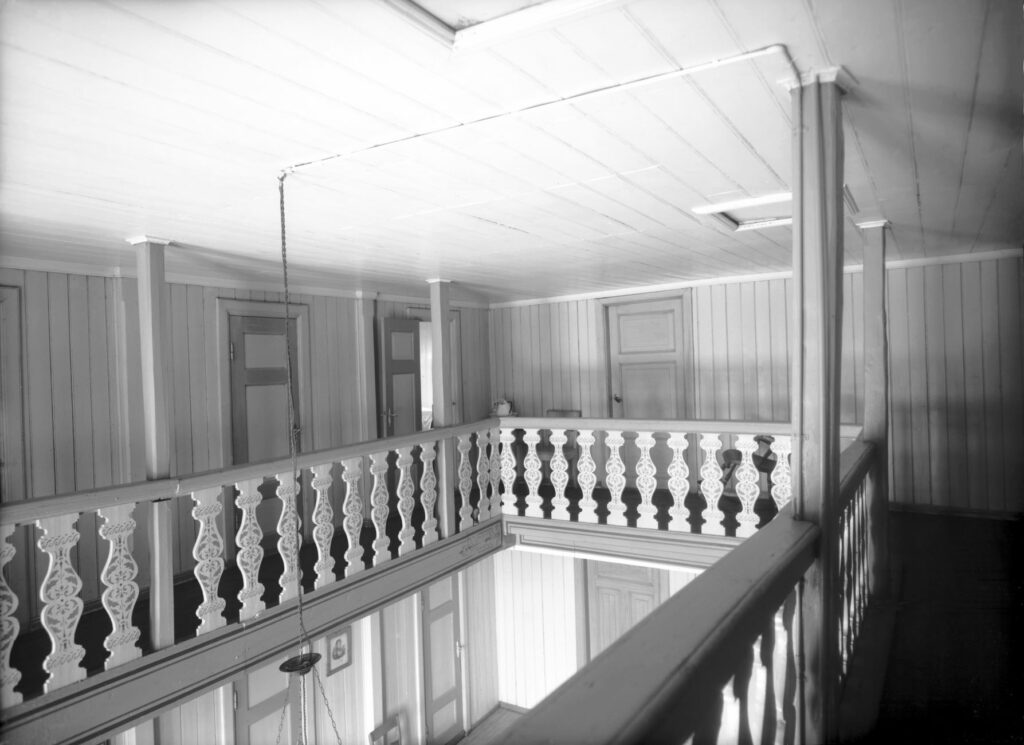
Photo: Olav Espevoll © The University Museum of Bergen. CC BY-SA 4.0

Bergen City Archives.

