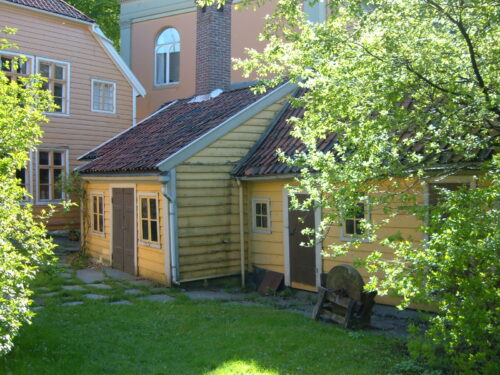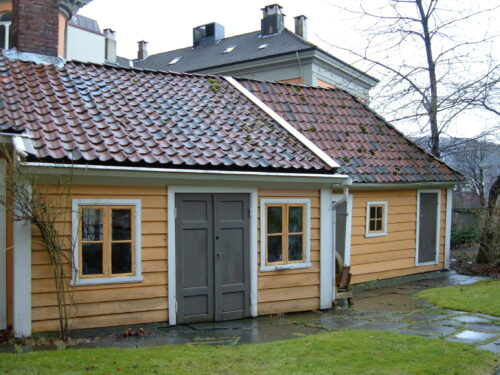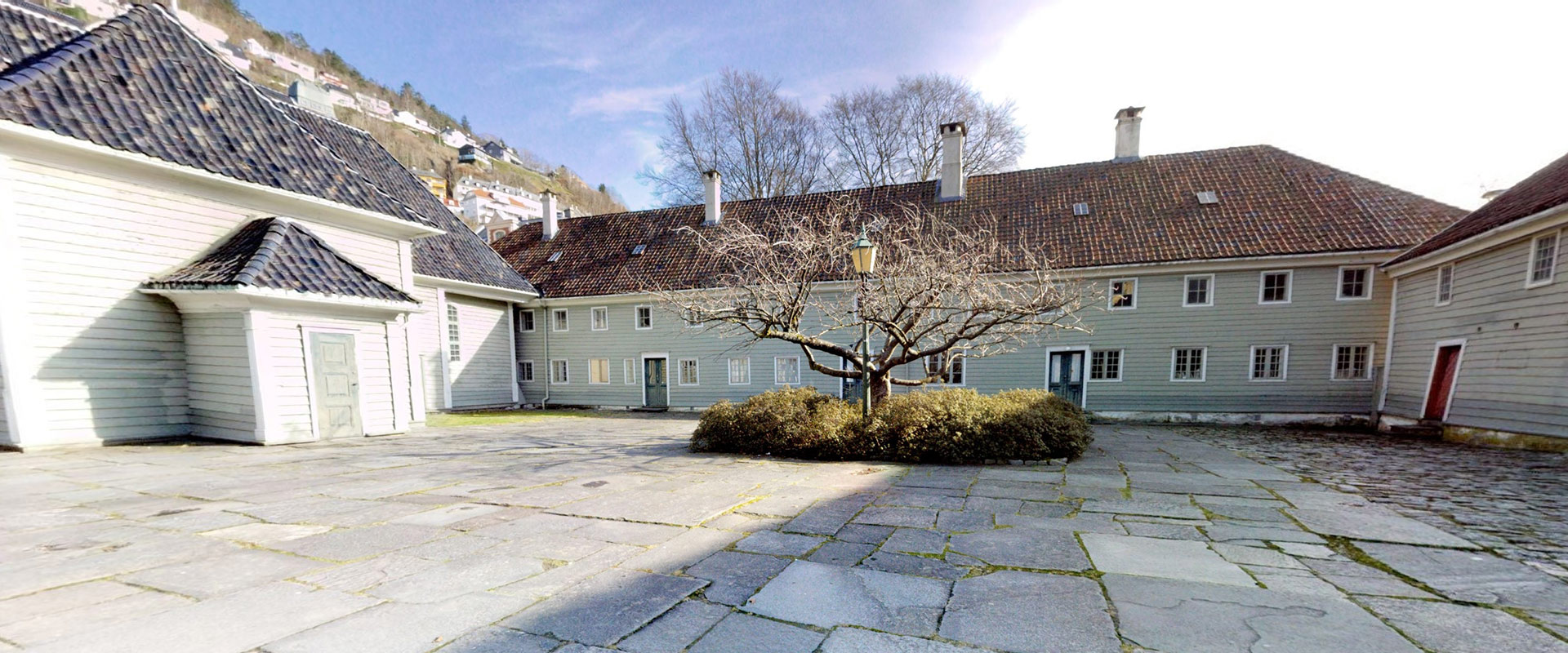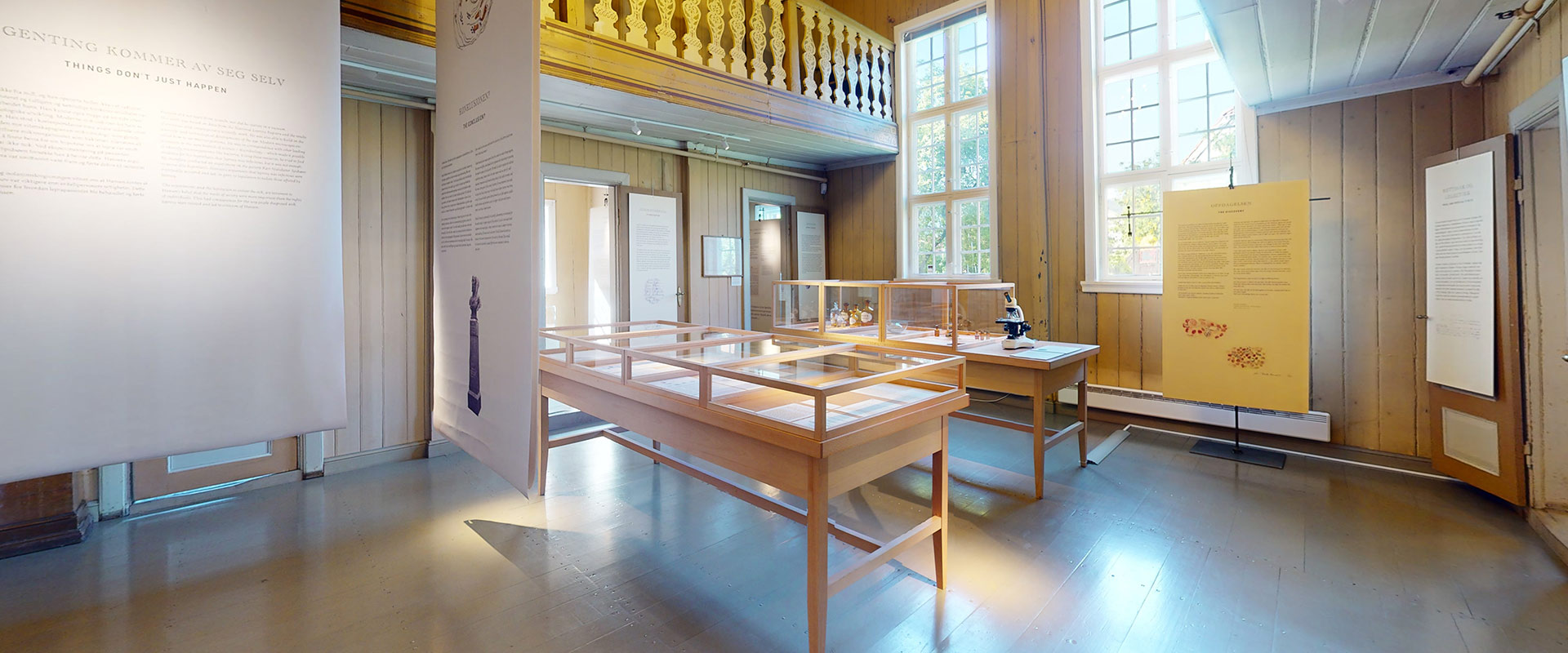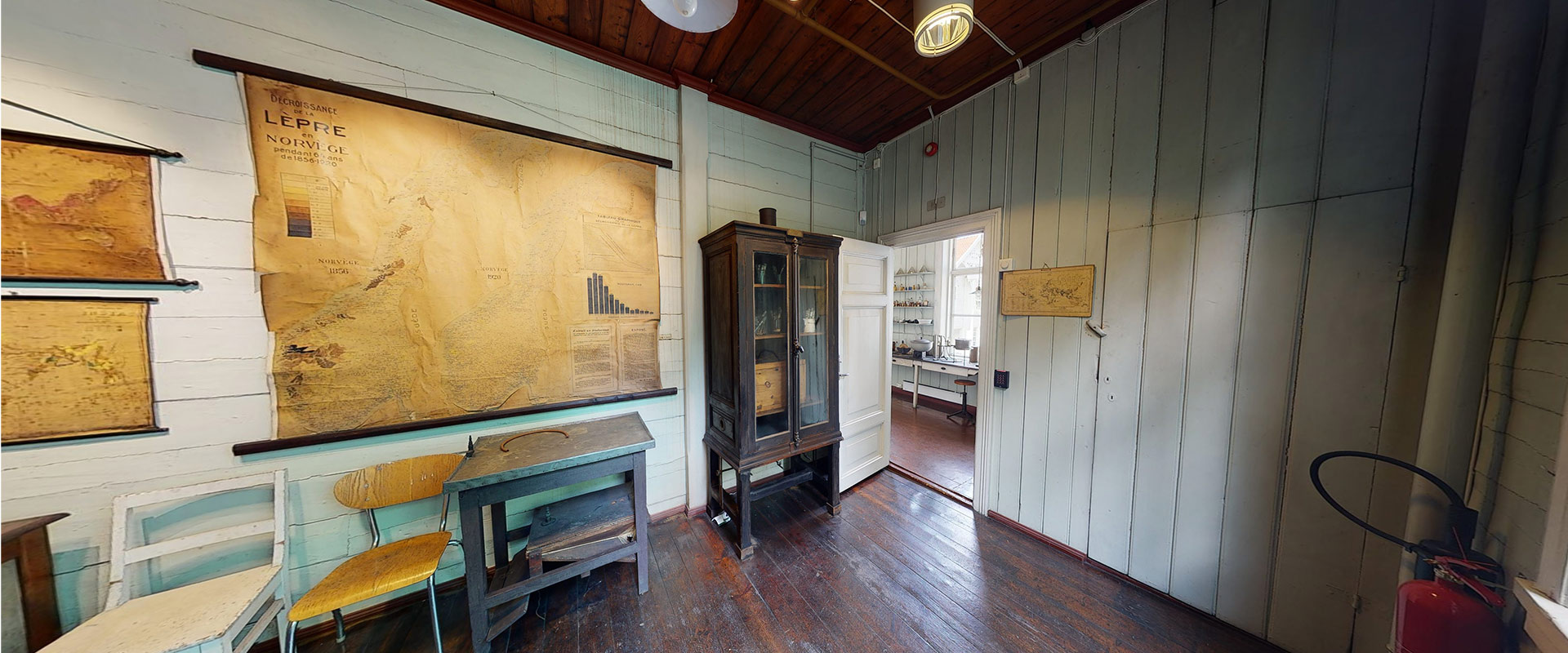The washhouse at St. Jørgen’s Hospital
Behind the main building, towards the southern garden wall, there is a washhouse that probably has been rebuilt several times. We are not certain when it was built. Perhaps this is the outbuilding that Hilbrandt Meyer mentions in 1764.
The main room is fitted out as a washhouse, with a stone fireplace and chimney. A brick oven was also built to heat a large pot, probably for washing clothes and bandages. The floor is laid with flagstones. The room was originally used for cooking, laundry and bathing/bodywashes.
At a later point, probably in the late 19th century, a separate bathroom with a shower was installed in this building.
At one point there was also an open extension to the garden, referred to in some places as a carriage shed, but this was later demolished.
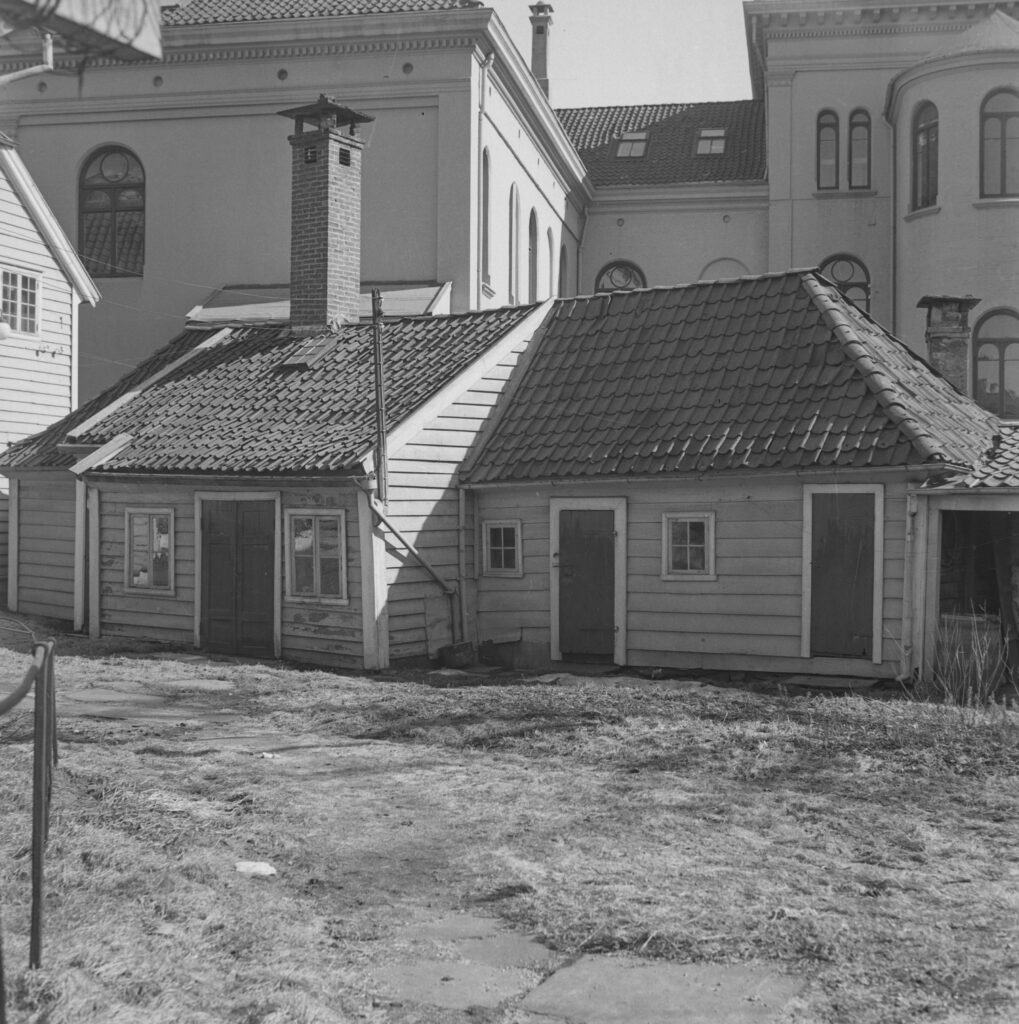
Photo: Gustav Brosing. The Universitety of Bergen Library.
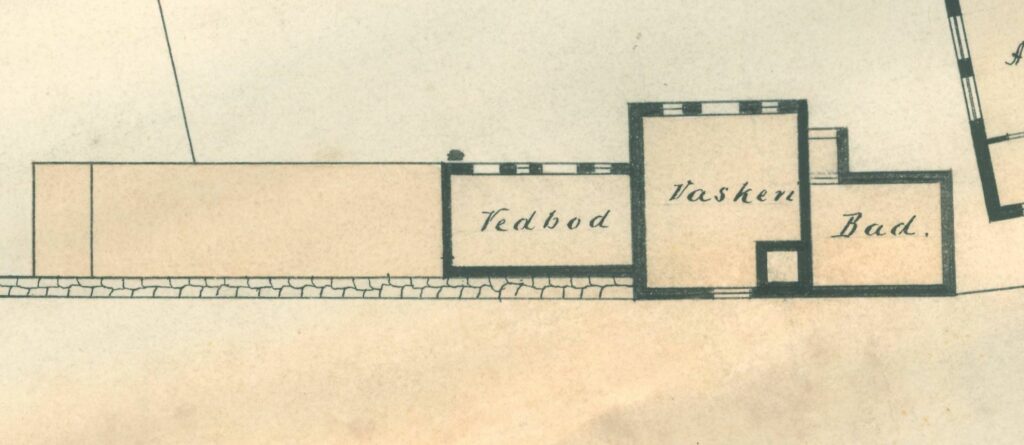
Bergen City Archives.
