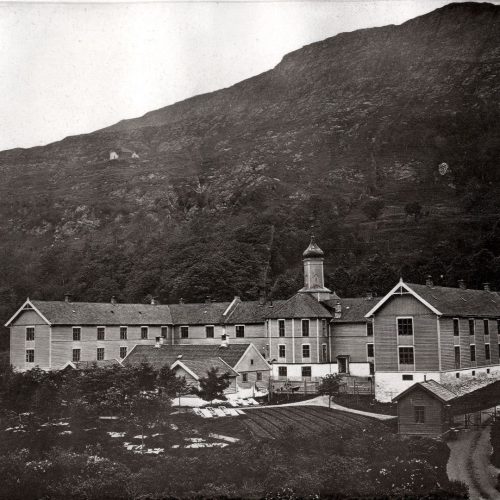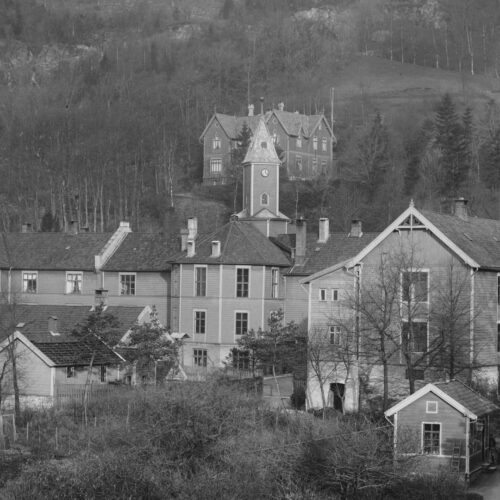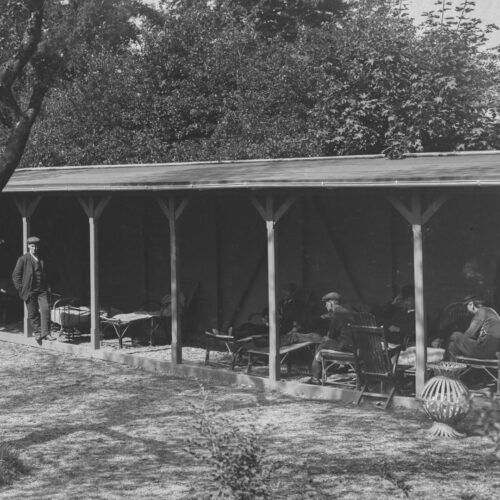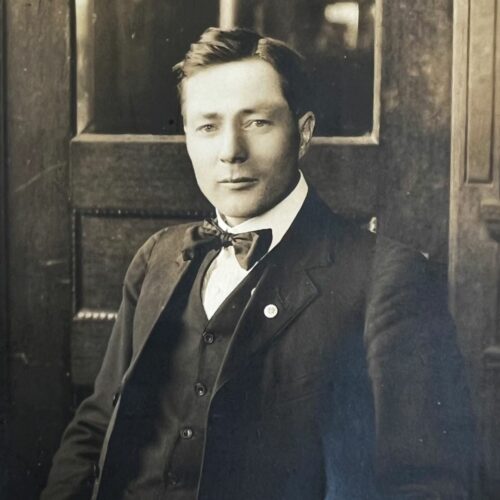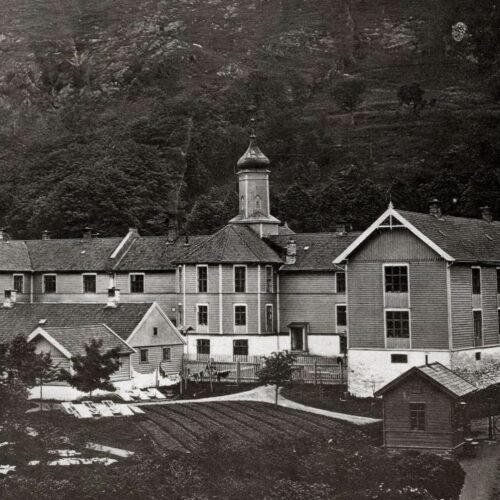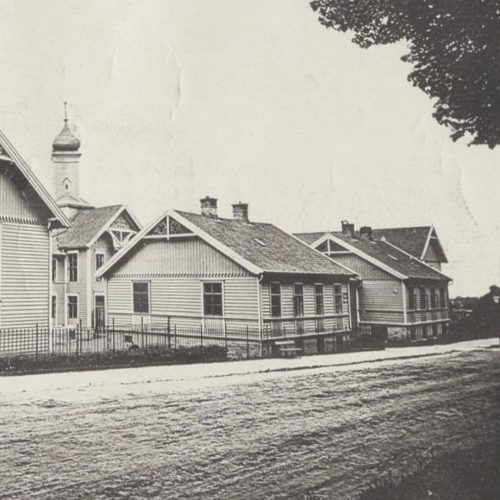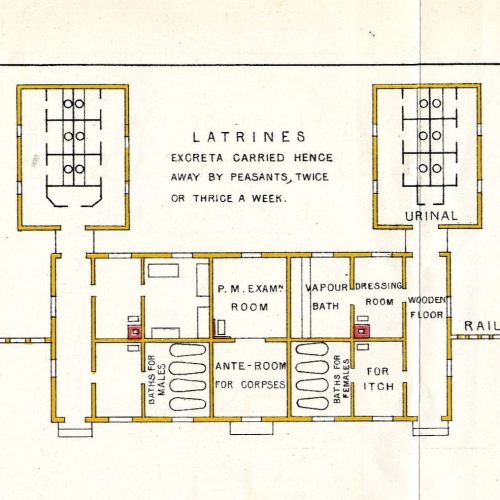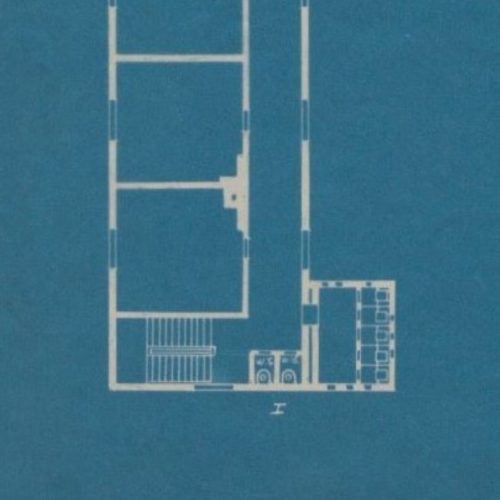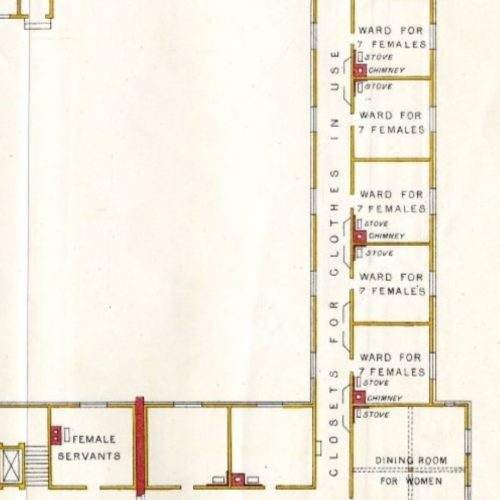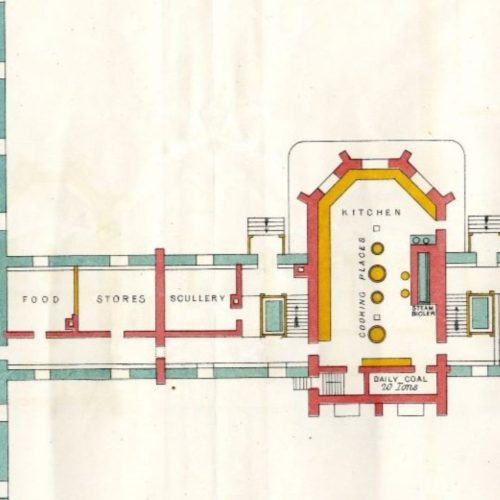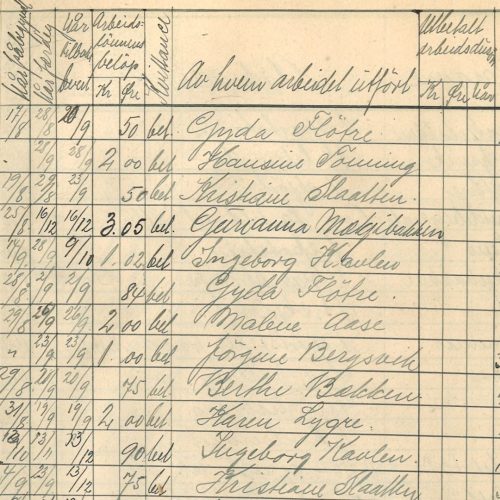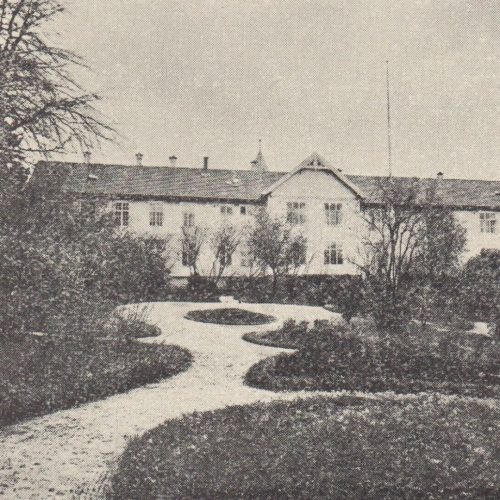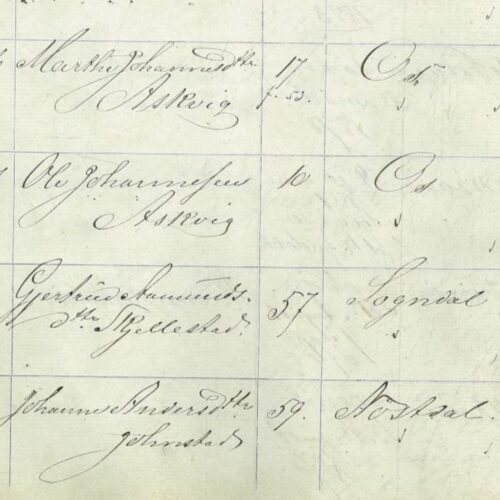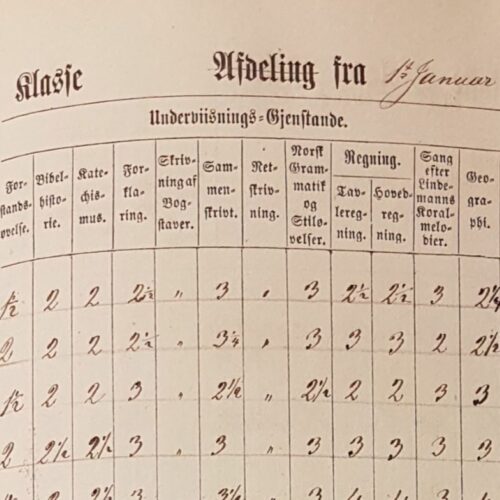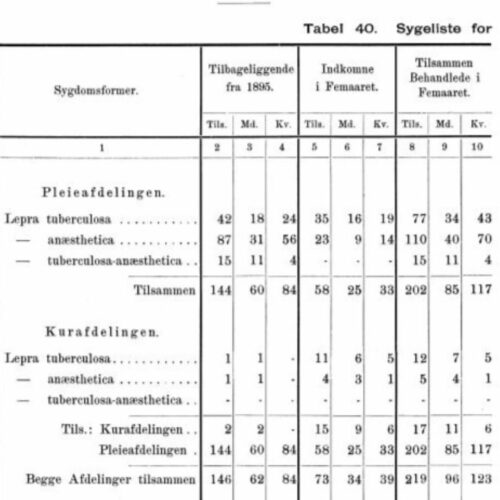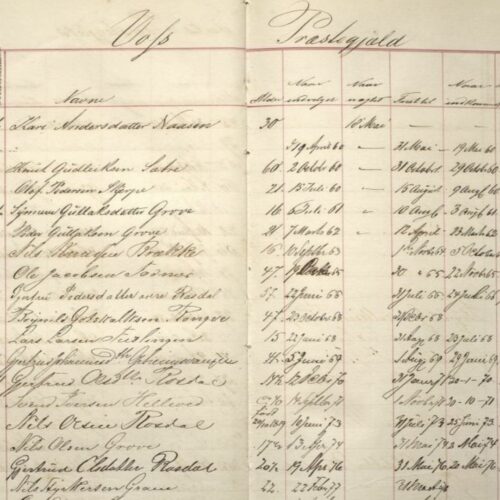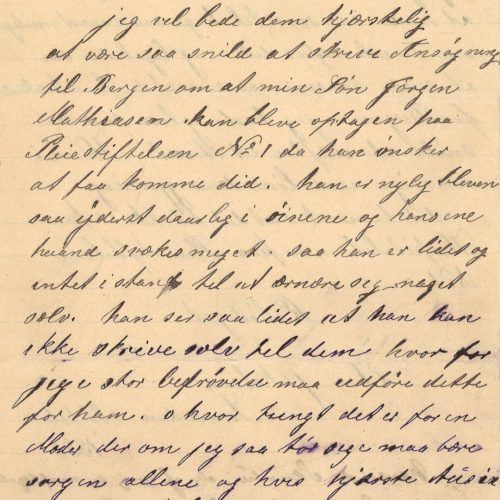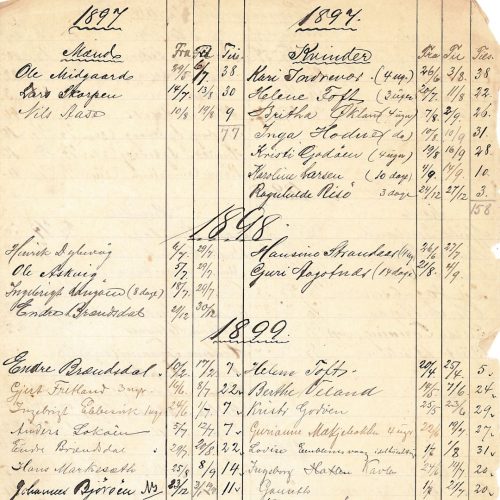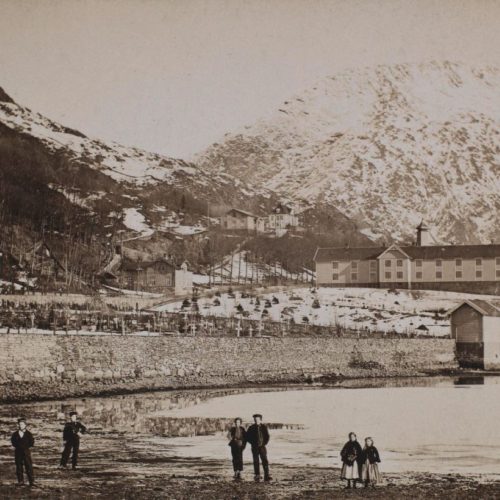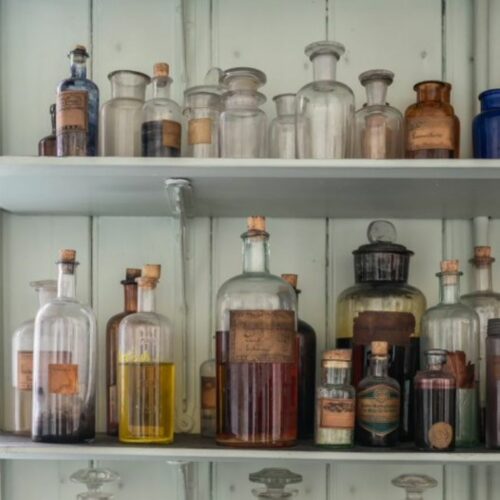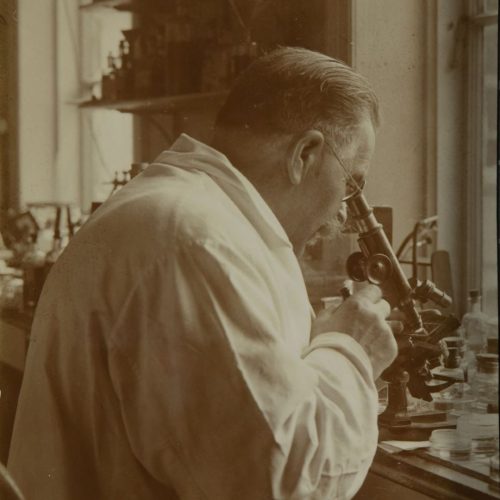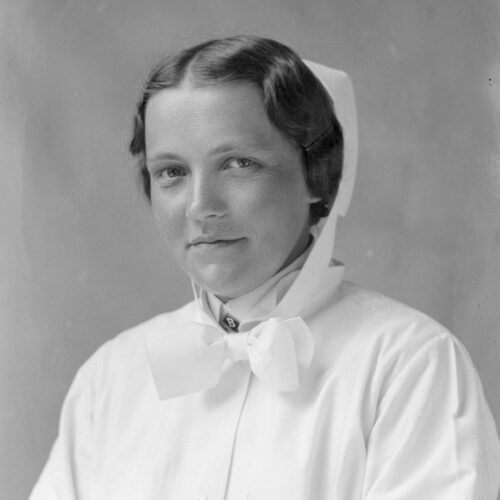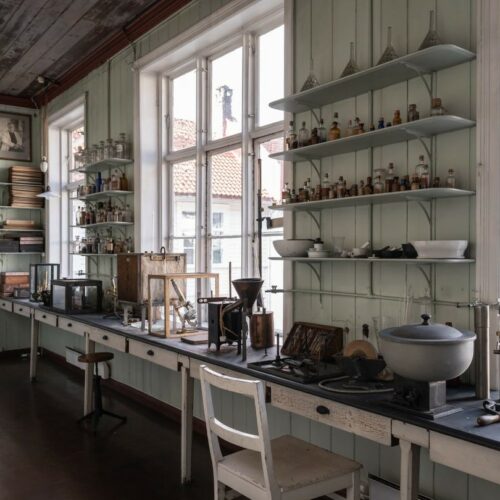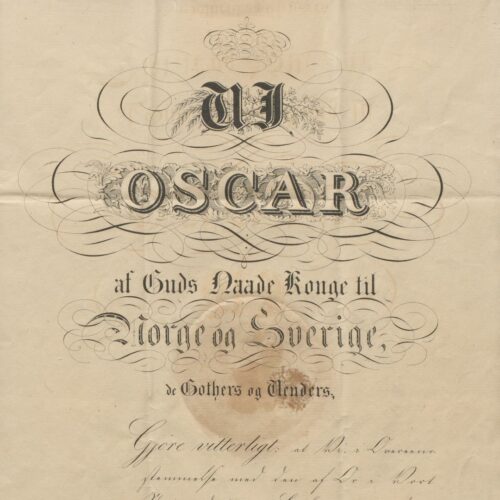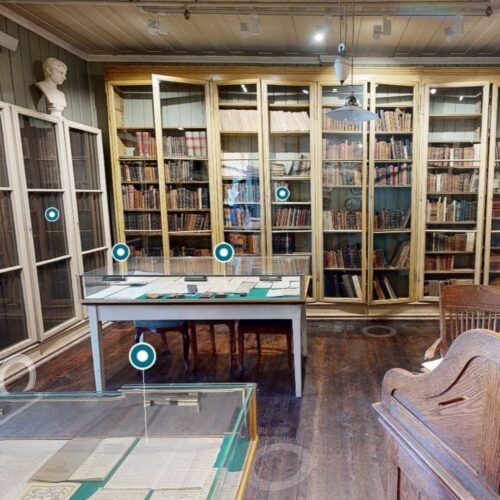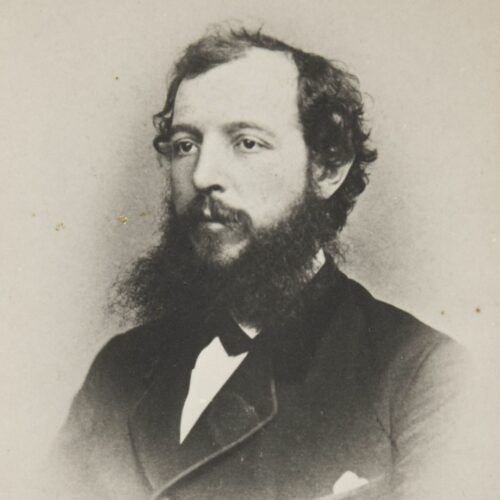Pleiestiftelsen Hospital
The leprosy hospital Pleiestiftelsen for Spedalske No. 1 (the Nursing Foundation for leprosy patients No.1) was completed and received its first patients in 1857. Pleiestiftelsen could accommodate 280 patients, or residents as they were known at that time.
The large wooden building was located close to Lungegaard Hospital, which had been erected a few years earlier. At that time, the state had bought a part of an area of land at Lungegårdsmarken and divided it into three. The southern part was allocated to Lungegaard Hospital, the middle to Pleiestiftelsen Hospital and the northern part to the City of Bergen as a cemetery. Pleiestiftelsen’s buildings were located along Kalfarveien road, which led south out of the city not far from the city gate, and the large grounds sloped down to the waterfront at Store Lungegårdsvann. A beautiful garden with walking paths for the residents was gradually developed there.
The buildings were taken over by the State Rehabilitation Institute in 1957, but a few residents who had had leprosy remained there until 1973. The building’s address is now Kalfarveien 31 and it has been listed since 2013. The main building underwent major renovations in around 1990. It is now privately owned and mostly comprises offices.
The buildings
When Pleiestiftelsen Hospital was completed in 1857, it was Norway’s largest wooden building. It comprised over 7,000 square metres spread over two full floors, with a loft above and a basement below. The buildings were designed by the municipal town planner Hans Hansen Kaas and built in the Swiss chalet style. In addition to the large main building, which could accommodate 280 patients, there were several smaller buildings, such as staff housing and latrine buildings at the rear.
In addition to the main building, the 1910 census mentions the following buildings: ‘two staff residences, a morgue, two greenhouses, a hen house and coach house with a stable and manure shed’.
Everyday life
Residents and staff spent many hours a day together at Pleiestiftelsen. Many of the staff lived there, and their working days were probably often long and busy. For the residents, their daily routine might sometimes have been interrupted by errands to the city or visits, or an occasional trip home to visit their family for a few weeks, but for the most part they were probably governed by a set routine.
According to the ‘General Provisions, to be observed by Pleiestiftelsen residents’ from 1857, the residents should be ‘peaceable’, obedient to the staff, carry out their work as instructed, and otherwise comply with the hospital’s house rules. There were fixed times for getting up, going to bed, eating and working.
Section 1 of the Rules of Conduct reads as follows: ‘The residents should, as far as their health permits, be dressed in the summer at 7, in winter at 7 ½ in the morning. The general bedtime at the hospital is 9 in the summer, 8 ½ in the evening in winter.’
During its first decades of operation, Pleiestiftelsen had a reputation for being an institution with strict rules that made many requirements of the residents. Although this gradually changed, the people who lived there probably had little say in their everyday lives. Others decided everything for them, from where they should be to what they should eat.
The residents at Pleiestiftelsen
During the 100 years that the hospital was running, more than 2,000 people moved into the hospital and called the institution home, either for a short or long period of time. Some people spent the rest of their lives living at the hospital, while others moved back home or to other institutions. Many would have wanted to leave, while others probably felt the hospital was the best place for them once they were ill. Some may have had hope of recovery, but only the very last residents experienced being cured.
Armauer Hansen Commemorative Rooms
The Armauer Hansen Commemorative Rooms was officially opened on 12 February 1962, on the 50th anniversary of Hansen’s death. The memorial room is situated at the end of the south wing of what was Pleiestiftelsen for Spedalske No. 1. It consists of one of the old stairwells, a former hospital room and parts of the corridors on the first floor that were fitted out as a laboratory and library in 1895.
Based on its name, it’s easy to assume that the laboratory and library were Hansen’s, but it was mainly H. P. Lie and Reidar Melsom who were in charge when doctors were using these rooms, Lie from 1895 to 1935 and Melsom from 1935 to 1957.

